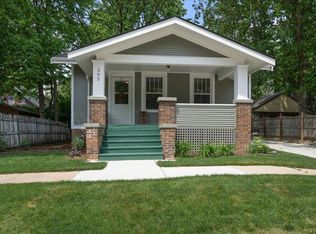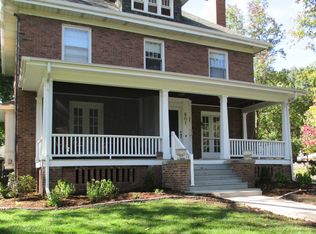Beautifully maintained Victorian on huge corner lot. It has to be seen to appreciate all the special details the home has to offer. Lovely original hardwood floors, original wood work, large leaded glass window, delicate filigree, and built ins. Both original fireplaces are in working condition. Additional room not showing on listing information is Anteroom on first floor measuring 13x12 with original hardwood flooring & original working fireplace. First floor half bath. Nice sized brick patio. Basketball court in back yard. Newer 2 car detached garage. Zoned HVAC, one located in attic & one in basement. 2 Central air units all approx 8 years old (approx 35K). Roof 5 years old. All windows (except one in basement) replaced with historically correct windows. All double pane. Basement excavating (approx 27K). Home is designated on historic registry as a Historic Landmark. Information on program for monetary assistance on exterior improvements will be uploaded in associated docs when received. Average utilities for last 12 months: Ameren $139.99, NiCor $112.51, water $96.88. Great, convenient location. Across from the biking/hiking trail. 5 minutes to Uptown Normal with all restaurants & shops. Train & bus stations easily accessible. Historic Property Grant information from the Town of Normal is accessible in Documents
This property is off market, which means it's not currently listed for sale or rent on Zillow. This may be different from what's available on other websites or public sources.


