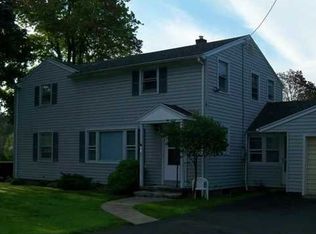CLOSING MUST BE ON OR AFTER AUG. 18, 2019. Neat as a pin, well maintained ranch style home with 3 bd & 1 ba, 6 rooms with breakfast area between kitchen and living room, beautiful hardwood floors throughout, newer interior paint throughout, new bathroom sink vanity top, partially finished basement. Interior seems larger than listed GLA. Furnace has brand new blower motor and has been maintained by Isaac Gold Seal Program. Roof is 11 yrs. old, wonderful breezeway with exit to rear yard. Exterior is vinyl sided with new screens in breezeway. Newer windows. House boasts a large 3 car garage (great shop opportunity), white privacy fenced rear and side yard. House and driveway face Laverne Drive. Great downsize or starter home. Assessment has changed to $103K. Taxes based on assessment of $91000. CLOSING MUST BE ON OR AFTER AUG 18, 2019. Only permits on file with town will be offered.
This property is off market, which means it's not currently listed for sale or rent on Zillow. This may be different from what's available on other websites or public sources.
