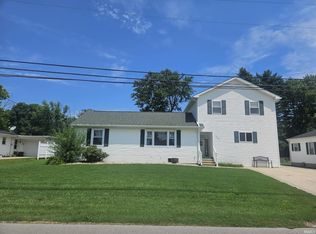Closed
$280,000
705 Brett Cabel Rd, Washington, IN 47501
3beds
2,716sqft
Single Family Residence
Built in 2013
0.3 Acres Lot
$282,000 Zestimate®
$--/sqft
$2,030 Estimated rent
Home value
$282,000
Estimated sales range
Not available
$2,030/mo
Zestimate® history
Loading...
Owner options
Explore your selling options
What's special
This charming ranch-style home, built in 2013, is located on a generously sized corner lot in a desirable neighborhood, offering both comfort and convenience. The home features three spacious bedrooms and two full bathrooms, with a gorgeous fully finished basement that also includes ample storage space, including a giant utility room with large open shelving for work or extra storage. The open-concept design creates a bright and airy atmosphere, highlighted by a large laundry room that provides even more storage options. The primary bedroom is a private retreat, complete with its own en-suite bathroom for added convenience. Step outside to a cozy patio, perfect for relaxing or entertaining, and a shed for additional storage. The attached two-car garage provides ease and protection from the elements. Combined utility costs for the home are surprisingly low , adding to its overall value. Situated within walking distance to schools, a park, the city pool, and a golf course, this home offers an ideal location for both relaxation and recreation. Don’t miss the opportunity to make this well-maintained, move-in-ready home yours.
Zillow last checked: 8 hours ago
Listing updated: June 20, 2025 at 05:44pm
Listed by:
Chris Craig chris@homeandharvestproperties.com,
Home & Harvest Properties LLC
Bought with:
Paula Potts, RB14046626
Century 21 Classic Realty
Source: IRMLS,MLS#: 202503734
Facts & features
Interior
Bedrooms & bathrooms
- Bedrooms: 3
- Bathrooms: 2
- Full bathrooms: 2
- Main level bedrooms: 3
Bedroom 1
- Level: Main
Bedroom 2
- Level: Main
Living room
- Level: Main
- Area: 180
- Dimensions: 15 x 12
Heating
- Electric, Conventional, Heat Pump
Cooling
- Central Air
Appliances
- Included: Disposal, Dishwasher, Microwave, Refrigerator, Electric Range, Electric Water Heater, Water Softener Owned
- Laundry: Electric Dryer Hookup, Sink, Main Level, Washer Hookup
Features
- 1st Bdrm En Suite, Breakfast Bar, Ceiling Fan(s), Countertops-Solid Surf, Open Floorplan, Stand Up Shower, Main Level Bedroom Suite
- Flooring: Carpet, Laminate
- Windows: Window Treatments
- Basement: Full,Finished,Concrete,Sump Pump
- Has fireplace: No
Interior area
- Total structure area: 2,816
- Total interior livable area: 2,716 sqft
- Finished area above ground: 1,408
- Finished area below ground: 1,308
Property
Parking
- Total spaces: 2
- Parking features: Attached, Garage Door Opener, Concrete
- Attached garage spaces: 2
- Has uncovered spaces: Yes
Features
- Levels: One
- Stories: 1
- Patio & porch: Deck, Porch Covered
Lot
- Size: 0.30 Acres
- Dimensions: 120X135 Approx
- Features: Corner Lot, Level, 0-2.9999
Details
- Additional structures: Shed
- Parcel number: 141027104062.000017
- Other equipment: Sump Pump
Construction
Type & style
- Home type: SingleFamily
- Architectural style: Ranch
- Property subtype: Single Family Residence
Materials
- Brick, Vinyl Siding
- Roof: Asphalt,Shingle
Condition
- New construction: No
- Year built: 2013
Utilities & green energy
- Sewer: Public Sewer
- Water: Public
Community & neighborhood
Security
- Security features: Smoke Detector(s), Prewired
Location
- Region: Washington
- Subdivision: None
Other
Other facts
- Listing terms: Cash,Conventional,FHA,USDA Loan,VA Loan
Price history
| Date | Event | Price |
|---|---|---|
| 6/20/2025 | Sold | $280,000+1.9% |
Source: | ||
| 5/22/2025 | Pending sale | $274,900 |
Source: | ||
| 5/5/2025 | Price change | $274,900-1.8% |
Source: | ||
| 4/16/2025 | Price change | $279,900-3.1% |
Source: | ||
| 3/30/2025 | Price change | $289,000-3.3% |
Source: | ||
Public tax history
| Year | Property taxes | Tax assessment |
|---|---|---|
| 2024 | $2,777 -40.6% | $266,400 +3.1% |
| 2023 | $4,672 +104% | $258,500 +13% |
| 2022 | $2,290 +10.1% | $228,800 +9.1% |
Find assessor info on the county website
Neighborhood: 47501
Nearby schools
GreatSchools rating
- 3/10North Elementary SchoolGrades: 5-6Distance: 0.1 mi
- 4/10Washington Junior High SchoolGrades: 7-8Distance: 0.4 mi
- 3/10Washington High SchoolGrades: 9-12Distance: 0.3 mi
Schools provided by the listing agent
- Elementary: Washington Community Schools
- Middle: Washington
- High: Washington
- District: Washington Community Schools
Source: IRMLS. This data may not be complete. We recommend contacting the local school district to confirm school assignments for this home.
Get pre-qualified for a loan
At Zillow Home Loans, we can pre-qualify you in as little as 5 minutes with no impact to your credit score.An equal housing lender. NMLS #10287.
