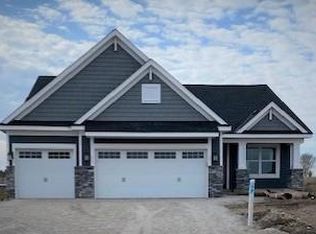Popular Foster plan with a lookout basement and a total of 3 bedrooms all on one level, 3 bathrooms (including private owners' suite, hall bath, powder, and a lower level bath rough-in) and a spacious lower level ready for future finishing as you need more room. You'll love the open-concept floorplan with vaulted ceiling, quartz countertops, attractive cabinets and flooring, and slate appliances! Top all this off with a 3-stall garage and Jordan schools. August closing!
This property is off market, which means it's not currently listed for sale or rent on Zillow. This may be different from what's available on other websites or public sources.
