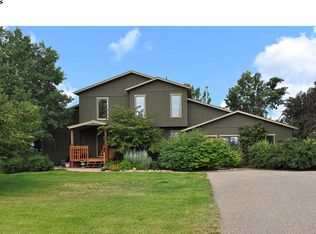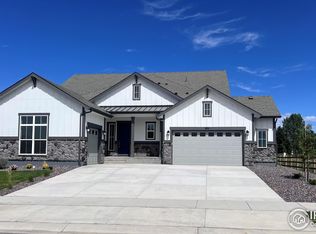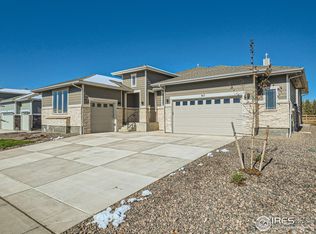Sold for $1,025,000 on 11/26/24
$1,025,000
705 Boulder Cir, Fort Collins, CO 80524
4beds
3,535sqft
Residential-Detached, Residential
Built in 1983
2.09 Acres Lot
$1,019,200 Zestimate®
$290/sqft
$3,484 Estimated rent
Home value
$1,019,200
$968,000 - $1.07M
$3,484/mo
Zestimate® history
Loading...
Owner options
Explore your selling options
What's special
Experience the perfect blend of tranquility and convenience in this expansive ranch on 2 acres, offering breathtaking mountain views and ample space for everyone. Just minutes from Old Town, shopping, dining, and essential amenities, this home truly offers it all! Step inside to discover a welcoming layout with generous room sizes and multiple living areas, providing flexibility and comfort. Large windows throughout frame stunning vistas and invite the outdoors in. The great room, with its gorgeous wood detailing, vaulted ceilings, and skylights, serves as the heart of the home, perfect for gatherings and everyday living. The thoughtful design features excellent separation between each wing of the house, ideal for multi-generational living or various uses. Enjoy your morning coffee in the sunroom, catch up on work in the office, unwind on the flagstone patio, or greet guests from the charming front deck. With a new roof, fresh paint, updated lighting, and new flooring throughout, this home is move-in ready and waiting for you to make it your own!
Zillow last checked: 8 hours ago
Listing updated: November 26, 2024 at 11:13am
Listed by:
Marsha Petrovic 970-980-6045,
Group Mulberry
Bought with:
Ursula Albers
RE/MAX Alliance-Loveland
Source: IRES,MLS#: 1016944
Facts & features
Interior
Bedrooms & bathrooms
- Bedrooms: 4
- Bathrooms: 3
- Full bathrooms: 2
- 3/4 bathrooms: 1
- Main level bedrooms: 4
Primary bedroom
- Area: 204
- Dimensions: 17 x 12
Bedroom 2
- Area: 143
- Dimensions: 13 x 11
Bedroom 3
- Area: 132
- Dimensions: 12 x 11
Bedroom 4
- Area: 216
- Dimensions: 18 x 12
Dining room
- Area: 240
- Dimensions: 16 x 15
Kitchen
- Area: 264
- Dimensions: 22 x 12
Living room
- Area: 225
- Dimensions: 15 x 15
Heating
- Hot Water, Baseboard, 2 or More Heat Sources
Cooling
- Ceiling Fan(s), Attic Fan
Appliances
- Included: Gas Range/Oven, Double Oven, Dishwasher, Refrigerator, Washer, Dryer, Microwave
- Laundry: Washer/Dryer Hookups, Main Level
Features
- Study Area, Eat-in Kitchen, Separate Dining Room, Cathedral/Vaulted Ceilings, Open Floorplan, Pantry, Walk-In Closet(s), Kitchen Island, Open Floor Plan, Walk-in Closet
- Flooring: Wood, Wood Floors, Carpet, Tile
- Doors: French Doors
- Windows: Window Coverings, Wood Frames, Skylight(s), Wood Windows, Skylights
- Basement: None,Crawl Space
Interior area
- Total structure area: 3,535
- Total interior livable area: 3,535 sqft
- Finished area above ground: 3,535
- Finished area below ground: 0
Property
Parking
- Total spaces: 2
- Parking features: Garage - Attached
- Attached garage spaces: 2
- Details: Garage Type: Attached
Accessibility
- Accessibility features: Level Lot, No Stairs, Main Floor Bath, Accessible Bedroom, Main Level Laundry
Features
- Stories: 1
- Patio & porch: Patio, Deck
- Has view: Yes
- View description: Mountain(s), Hills
Lot
- Size: 2.09 Acres
- Features: Lawn Sprinkler System, Wooded, Level, Abuts Ditch
Details
- Parcel number: R0747238
- Zoning: FA1
- Special conditions: Private Owner
- Horses can be raised: Yes
Construction
Type & style
- Home type: SingleFamily
- Architectural style: Ranch
- Property subtype: Residential-Detached, Residential
Materials
- Wood/Frame
- Roof: Composition
Condition
- Not New, Previously Owned
- New construction: No
- Year built: 1983
Utilities & green energy
- Electric: Electric
- Gas: Natural Gas
- Sewer: District Sewer
- Water: District Water, ELCO
- Utilities for property: Natural Gas Available, Electricity Available
Green energy
- Energy efficient items: Southern Exposure
Community & neighborhood
Location
- Region: Fort Collins
- Subdivision: Jackson Heights
HOA & financial
HOA
- Has HOA: Yes
- HOA fee: $200 annually
- Services included: Management
Other
Other facts
- Listing terms: Cash,Conventional
- Road surface type: Paved, Asphalt
Price history
| Date | Event | Price |
|---|---|---|
| 11/26/2024 | Sold | $1,025,000-2.4%$290/sqft |
Source: | ||
| 10/18/2024 | Pending sale | $1,050,000$297/sqft |
Source: | ||
| 8/21/2024 | Listed for sale | $1,050,000$297/sqft |
Source: | ||
Public tax history
| Year | Property taxes | Tax assessment |
|---|---|---|
| 2024 | $5,543 +33.3% | $70,283 -1% |
| 2023 | $4,158 -0.9% | $70,965 +40.5% |
| 2022 | $4,195 -11.9% | $50,513 +12.7% |
Find assessor info on the county website
Neighborhood: Timnath Reservoir
Nearby schools
GreatSchools rating
- 8/10Timnath Elementary SchoolGrades: PK-5Distance: 3.2 mi
- 5/10Timnath Middle-High SchoolGrades: 6-12Distance: 1.1 mi
Schools provided by the listing agent
- Elementary: Timnath
- Middle: Timnath Middle-High School
- High: Timnath Middle-High School
Source: IRES. This data may not be complete. We recommend contacting the local school district to confirm school assignments for this home.
Get a cash offer in 3 minutes
Find out how much your home could sell for in as little as 3 minutes with a no-obligation cash offer.
Estimated market value
$1,019,200
Get a cash offer in 3 minutes
Find out how much your home could sell for in as little as 3 minutes with a no-obligation cash offer.
Estimated market value
$1,019,200


