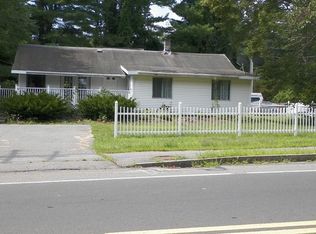Amazing newer Construction Colonial right on the Burlington line! This beautiful home features 4 bedrooms, 3 full baths and 1 half bath and it's equipped with a High End open concept Gourmet Kitchen with updated custom built cabinets and a slider to back deck overlooking a level backyard for the kids to enjoy. Newly finished large walk up attic with brand new wall to wall carpeting, and a bonus finished lower level with a full bath and a kitchenette great for au pairs or in laws, all recently done by the current owners. First floor boasts a lovely living room with fireplace, a generous size formal dining room and gleaming hardwood floors all throughout. Second floor offers 3 bedrooms and 2 full baths. Attached 2 car garage and side entry door and driveway with extra turn around w/custom stone retaining wall. Exceptional workmanship and high quality finishes. Large enough to bring the whole family. DON'T MISS THIS ONE!!
This property is off market, which means it's not currently listed for sale or rent on Zillow. This may be different from what's available on other websites or public sources.
