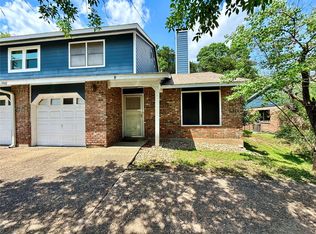Charming rear home featuring 1 bedroom and 1.5 baths, complete with elegant wood-grain tile flooring throughout. The kitchen and bathrooms are outfitted with custom cabinetry and sleek granite countertops. Both the front and rear doors are crafted from mahogany-stained wood, adding a warm touch. compact kitchen island offers additional functionality. This home is completely equipped with all appliances. Enjoy soaring 14-foot ceilings and expansive picture windows that bring in natural light. Remote-controlled ceiling fans are installed throughout for comfort and convenience. The master bathroom showcases marble-tiled walls and includes an illuminated vanity mirror, leading to a spacious walk-in closet. Conveniently located near I-35 and 290 moped 183 And within minutes to downtown. The property is accessed via a gated entry and includes private rear parking for up to 3 vehicles. A back patio offers space for outdoor relaxation, along with a large exterior storage unit for added convenience.
House for rent
$1,795/mo
705 Blackson Ave BUILDING 2, Austin, TX 78752
1beds
728sqft
Price may not include required fees and charges.
Singlefamily
Available Sat Jul 12 2025
Cats, dogs OK
Central air
In unit laundry
2 Parking spaces parking
Central
What's special
Expansive picture windowsBack patioElegant wood-grain tile flooringSleek granite countertopsSpacious walk-in closetCompact kitchen islandLarge exterior storage unit
- 4 days
- on Zillow |
- -- |
- -- |
Travel times
Get serious about saving for a home
Consider a first-time homebuyer savings account designed to grow your down payment with up to a 6% match & 4.15% APY.
Facts & features
Interior
Bedrooms & bathrooms
- Bedrooms: 1
- Bathrooms: 2
- Full bathrooms: 1
- 1/2 bathrooms: 1
Heating
- Central
Cooling
- Central Air
Appliances
- Included: Dishwasher, Microwave
- Laundry: In Unit, Laundry Closet
Features
- Multi-level Floor Plan, Primary Bedroom on Main, Recessed Lighting, Vaulted Ceiling(s), View, Walk In Closet
- Flooring: Tile
Interior area
- Total interior livable area: 728 sqft
Property
Parking
- Total spaces: 2
- Parking features: Assigned, Private
- Details: Contact manager
Features
- Stories: 1
- Exterior features: Contact manager
- Has view: Yes
- View description: City View
Details
- Parcel number: 970433
Construction
Type & style
- Home type: SingleFamily
- Property subtype: SingleFamily
Materials
- Roof: Metal
Condition
- Year built: 2016
Community & HOA
Location
- Region: Austin
Financial & listing details
- Lease term: 12 Months
Price history
| Date | Event | Price |
|---|---|---|
| 6/25/2025 | Listed for rent | $1,795+5.9%$2/sqft |
Source: Unlock MLS #7901082 | ||
| 12/27/2023 | Listing removed | -- |
Source: | ||
| 12/14/2023 | Listing removed | -- |
Source: Zillow Rentals | ||
| 12/13/2023 | Price change | $1,695-5.6%$2/sqft |
Source: Zillow Rentals | ||
| 12/11/2023 | Listed for rent | $1,795+5.9%$2/sqft |
Source: Zillow Rentals | ||
![[object Object]](https://photos.zillowstatic.com/fp/12b3b1477f68ef6a3aafdc037192118f-p_i.jpg)
