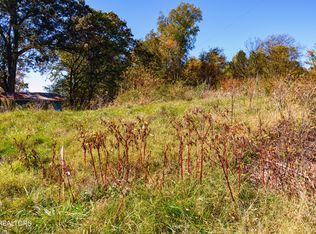*****SALE OF ALL PERSONAL PROPERTY IS COMPLETED AND HOME HAS BEEN CLEANED. CHECK OUT NEW PHOTOS***** At 705 Beard Rd, get lost from the world on your own private 6 acre estate. Find yourself in this beautiful all brick 3,210 sq.ft.( plus 1,500 sq. ft. partially finished basement. 3 bedroom and 4 baths with a beautiful back porch with a view of the mountains and the Holston river. The home boast of custom cherry cabinetry in the large country kitchen and great room, hardwood floors, tile floors and a walnut staircase (made from trees on the property) Convenient location to Knoxville, Jefferson City, Morristown and Sevierville. Located in ''Beautiful'' Strawberry Plains.
This property is off market, which means it's not currently listed for sale or rent on Zillow. This may be different from what's available on other websites or public sources.

