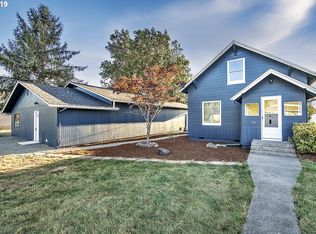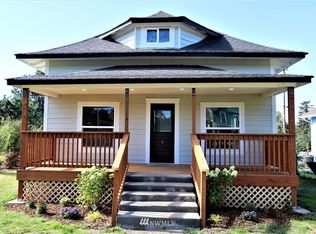Beautifully renovated 1920's home w/ craftsman charm. All new and updated: electrical panel and wiring, pic plumbing, vent and drain pipes, water meter and waterline, roof, gutters, front porch, back steps, kitchen with quartz countertops, stainless steel appliances, white cabinets, farm style sink, high-end vinyl flooring, bathroom (that includes a clawfoot tub), old style penny tile and beadboard walls. Enjoy the comfort of a new HVAC system. So many quality upgrades! See it, Love it, Buy it!
This property is off market, which means it's not currently listed for sale or rent on Zillow. This may be different from what's available on other websites or public sources.


