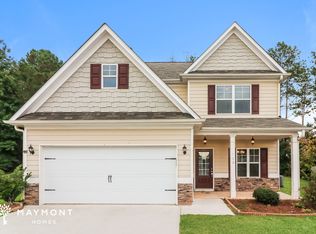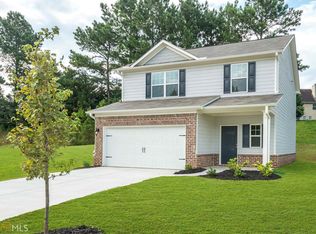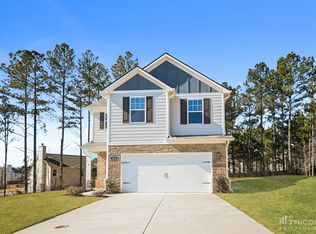Stunning Better Than NEW Condition Keystone Home In Desirable Augusta Woods Community! Upgrades Throughout With an Inviting Open Floor Plan in This Beautiful 3 Bedroom 2 1/2 Bath Home on a LARGE Cul-Sac Lot! The Front Lawn is Fully Finished with Lush Landscaping and Front Porch Patio to Enjoy. Upon Entry the Perfect Layout is Complimented with 9 Ft. Ceilings on the Main Floor with Desirable Neutral Interior Paint, Glass Storm Doors Front/Back, Gorgeous Luxury Vinyl Flooring and Upgraded Recessed Lighting with Ceiling Fans. The Open Living Areas Include Large Great Room With Fireplace, Flex Room/ Office, Powder Room, Dining Area, Gourmet Kitchen with Beautiful Cabinetry, Stainless Steel Appliances, Granite Counter Tops, Pantry and Center Island. Leading to the Backyard Patio with Large Area for Wonderful Entertaining with Friends and Family. The Second Floor Features Large Separate Laundry Room, Two Secondary Bedrooms, Full Bathroom and Luxurious Master Suite with Tray Ceiling, Attached Master Bathroom with Dual Sink Vanity, Large Separate Shower, Large Soaking Tub, Privacy Water Closet and Huge Walk-in-Closet. This Family Friendly Community Offers Tennis Courts, Community Pool and Play Area. Convenient Access to Atlanta, Shopping and Restaurants, Turnkey and Move-In Ready, Make This Your New Dream Home Today!!
This property is off market, which means it's not currently listed for sale or rent on Zillow. This may be different from what's available on other websites or public sources.


