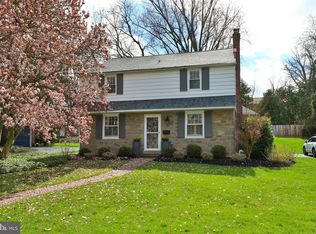Sold for $705,000
$705,000
705 Avondale Rd, Erdenheim, PA 19038
4beds
1,862sqft
Single Family Residence
Built in 1952
0.29 Acres Lot
$753,400 Zestimate®
$379/sqft
$3,067 Estimated rent
Home value
$753,400
$716,000 - $799,000
$3,067/mo
Zestimate® history
Loading...
Owner options
Explore your selling options
What's special
Welcome to this delightful expanded 4 bedroom 2 bath Colonial in the heart of the desirable Chesney Downs neighborhood in Erdenheim! This home offers a versatile floor plan, sunny spaces, an updated kitchen and bathrooms. You enter the home and the living room with a wood burning fireplace is to your left and dining area to the right. Through the dining room you have a beautifully renovated custom kitchen with an island, ample cabinet and counter space, stainless appliances including a double wall oven, marble countertops, a washer and dryer tucked away in a custom cabinet and access to the back yard. The finished original garage is perfect for a playroom, den, office or even a bedroom. This room has custom window shutters, recessed lighting, a large closet and is close to the full bathroom, making this a possible first floor bedroom if needed. Upstairs you have 4 bedrooms and a renovated hall bathroom with a Carrera marble vanity, subway tile walls and glass tub/shower enclosure. You can’t forget the expansive screened-in porch just off of the dining room. This space serves as a lovely additional outdoor living space in the warmer months. Other features include hardwood floors throughout, central air (mini split in main bedroom is ancillary AC if needed), a basement which could be finished for additional living space, basement laundry if needed, an outdoor shed and much more! The home is sited on a corner lot with a private driveway with plenty of parking which creates privacy unlike some of the other homes in the neighborhood. Take advantage of Springfield Township Schools. Close proximity to route 309 and the PA Turnpike. Conveniently located close to local treasures like the Morris Arboretum, Cisco Park, The Woodmere Art Gallery, the Wissahickon Trail, Valley Green, shopping in Flourtown, all of the shops of Chestnut Hill are a short walk or drive from your home. Don’t miss out on an opportunity!
Zillow last checked: 8 hours ago
Listing updated: October 19, 2023 at 02:54am
Listed by:
Megan Cornely 267-625-6282,
Compass RE
Bought with:
Katie Wcislo, RS353042
Compass RE
Source: Bright MLS,MLS#: PAMC2082034
Facts & features
Interior
Bedrooms & bathrooms
- Bedrooms: 4
- Bathrooms: 2
- Full bathrooms: 2
- Main level bathrooms: 1
Basement
- Area: 0
Heating
- Forced Air, Natural Gas
Cooling
- Central Air, Ductless, Natural Gas
Appliances
- Included: Cooktop, Double Oven, Oven, Gas Water Heater
- Laundry: Main Level, In Basement
Features
- Attic, Kitchen Island
- Flooring: Hardwood, Wood
- Basement: Full,Sump Pump,Unfinished
- Number of fireplaces: 1
- Fireplace features: Mantel(s)
Interior area
- Total structure area: 1,862
- Total interior livable area: 1,862 sqft
- Finished area above ground: 1,862
- Finished area below ground: 0
Property
Parking
- Parking features: Driveway
- Has uncovered spaces: Yes
Accessibility
- Accessibility features: None
Features
- Levels: Two
- Stories: 2
- Patio & porch: Screened, Porch
- Pool features: None
Lot
- Size: 0.29 Acres
- Dimensions: 134.00 x 0.00
Details
- Additional structures: Above Grade, Below Grade
- Parcel number: 520000991001
- Zoning: RESIDENTIAL
- Special conditions: Standard
Construction
Type & style
- Home type: SingleFamily
- Architectural style: Colonial
- Property subtype: Single Family Residence
Materials
- Masonry
- Foundation: Concrete Perimeter
- Roof: Shingle
Condition
- New construction: No
- Year built: 1952
Utilities & green energy
- Sewer: Public Sewer
- Water: Public
Community & neighborhood
Location
- Region: Erdenheim
- Subdivision: Chesney Downs
- Municipality: SPRINGFIELD TWP
Other
Other facts
- Listing agreement: Exclusive Right To Sell
- Ownership: Fee Simple
Price history
| Date | Event | Price |
|---|---|---|
| 10/18/2023 | Sold | $705,000+4.4%$379/sqft |
Source: | ||
| 10/13/2023 | Pending sale | $675,000$363/sqft |
Source: | ||
| 9/2/2023 | Contingent | $675,000$363/sqft |
Source: | ||
| 8/29/2023 | Listed for sale | $675,000+232.5%$363/sqft |
Source: | ||
| 8/20/1996 | Sold | $203,000$109/sqft |
Source: Public Record Report a problem | ||
Public tax history
| Year | Property taxes | Tax assessment |
|---|---|---|
| 2025 | $9,429 +4.8% | $193,270 |
| 2024 | $8,997 | $193,270 |
| 2023 | $8,997 +5.4% | $193,270 |
Find assessor info on the county website
Neighborhood: 19038
Nearby schools
GreatSchools rating
- NASpringfield Township Elementary School-EnfieldGrades: K-2Distance: 0.3 mi
- 9/10Springfield Twp Middle SchoolGrades: 6-8Distance: 0.9 mi
- 8/10Springfield Twp High SchoolGrades: 9-12Distance: 0.7 mi
Schools provided by the listing agent
- District: Springfield Township
Source: Bright MLS. This data may not be complete. We recommend contacting the local school district to confirm school assignments for this home.
Get a cash offer in 3 minutes
Find out how much your home could sell for in as little as 3 minutes with a no-obligation cash offer.
Estimated market value$753,400
Get a cash offer in 3 minutes
Find out how much your home could sell for in as little as 3 minutes with a no-obligation cash offer.
Estimated market value
$753,400
