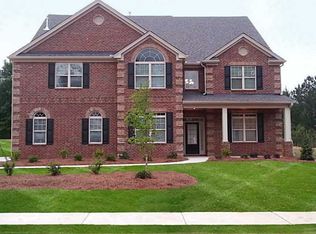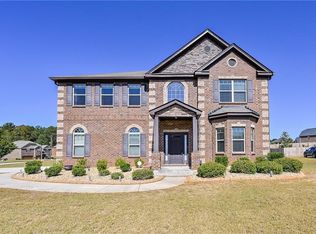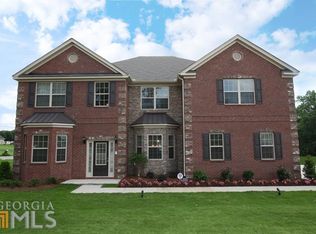Immaculate, well maintained 5 bedroom/4 bathroom Henry County home is seeking a lovely family like yours! Beautiful spacious kitchen with tile back splash, granite counter top, island and huge breakfast bar. Gorgeous separate formal dining room with wainscoting walls and coffered ceilings! Spacious master bedroom with high vaulted ceilings, separate sitting room, his and hers closets and huge en-suite bathroom. Entertaining loft, beautiful 2 story foyer and inviting front covered porch. This beautiful home is full of treasures such as a Rain Soft water softener whole-house filtration system, screened in porch, 4 sided brick storage unit, utility sink in garage, custom blinds throughout home, smart system technology, irrigation system, professional concrete landscaping curbing, pre-wired surround sound and outdoor landscape lightning! Will not last long! Make an appointment today! Call or Text or send an email to agent.
This property is off market, which means it's not currently listed for sale or rent on Zillow. This may be different from what's available on other websites or public sources.



