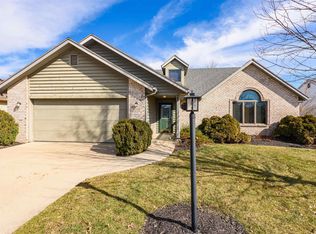Closed
$276,000
705 Autumn Ridge Ln, Fort Wayne, IN 46804
3beds
1,759sqft
Single Family Residence
Built in 1992
9,147.6 Square Feet Lot
$291,900 Zestimate®
$--/sqft
$1,874 Estimated rent
Home value
$291,900
$274,000 - $312,000
$1,874/mo
Zestimate® history
Loading...
Owner options
Explore your selling options
What's special
Offer accepted, still showing for backup offers. You'll love the split bedroom floorplan, three season room, back deck, and wood privacy fenced yard of this three bedroom, 2 full bath home in Whispering Meadows in Aboite township in southwest Allen County! There is 1,759 square feet of living space. Some features and amenities include a two-car attached garage, hardwood floors in the foyer, ceramic tile in the eat-in kitchen, newer stainless steel kitchen appliances that stay, a spacious 23' by 19' great room with tray ceiling and a wood burning fireplace, a 14' by 14' three season room off that great room, an 18' by 17' owner's bedroom suite with a tray ceiling, walk-in closet, and a private bath with a double vanity and ceramic tile floors, and two additional bedrooms, one with a cathedral ceiling, and another full bath, on the opposite side of the home. This home is in an area very convenient to both Sycamore Hills and Chestnut Hills golf courses, shopping off of Illinois Road including Jefferson Pointe, the Jorgenson YMCA, many trails, Lutheran Hospital, General Motors,and more. Not too far beyond that is downtown Fort Wayne, the Fort Wayne International Airport, and a tremendous amount of shopping,restaurants, museums, and other things that Fort Wayne has to offer.
Zillow last checked: 8 hours ago
Listing updated: May 21, 2024 at 02:21am
Listed by:
Andy W Zoda Cell:260-413-7468,
Coldwell Banker Real Estate Gr,
Troy Bohrer,
Coldwell Banker Real Estate Gr
Bought with:
Greg Spahiev, RB14017028
eXp Realty, LLC
Source: IRMLS,MLS#: 202412664
Facts & features
Interior
Bedrooms & bathrooms
- Bedrooms: 3
- Bathrooms: 2
- Full bathrooms: 2
- Main level bedrooms: 3
Bedroom 1
- Level: Main
Bedroom 2
- Level: Main
Kitchen
- Level: Main
- Area: 210
- Dimensions: 15 x 14
Living room
- Level: Main
- Area: 437
- Dimensions: 23 x 19
Heating
- Natural Gas, Forced Air
Cooling
- Central Air
Appliances
- Included: Range/Oven Hook Up Elec, Dishwasher, Microwave, Refrigerator, Washer, Dryer-Electric, Electric Oven, Electric Range
- Laundry: Electric Dryer Hookup, Main Level
Features
- 1st Bdrm En Suite, Cathedral Ceiling(s), Tray Ceiling(s), Ceiling Fan(s), Cedar Closet(s), Entrance Foyer, Main Level Bedroom Suite, Great Room
- Flooring: Hardwood, Carpet, Ceramic Tile
- Has basement: No
- Number of fireplaces: 1
- Fireplace features: Living Room, Wood Burning, One
Interior area
- Total structure area: 1,759
- Total interior livable area: 1,759 sqft
- Finished area above ground: 1,759
- Finished area below ground: 0
Property
Parking
- Total spaces: 2
- Parking features: Attached, Garage Door Opener
- Attached garage spaces: 2
Features
- Levels: One
- Stories: 1
- Patio & porch: Deck, Enclosed
- Fencing: Privacy,Wood
Lot
- Size: 9,147 sqft
- Dimensions: 70 x 130
- Features: Level, City/Town/Suburb, Landscaped, Near Walking Trail
Details
- Parcel number: 021102377005.000075
Construction
Type & style
- Home type: SingleFamily
- Architectural style: Ranch
- Property subtype: Single Family Residence
Materials
- Brick, Vinyl Siding
- Foundation: Slab
- Roof: Asphalt
Condition
- New construction: No
- Year built: 1992
Utilities & green energy
- Sewer: City
- Water: City
Community & neighborhood
Location
- Region: Fort Wayne
- Subdivision: Whispering Meadows
HOA & financial
HOA
- Has HOA: Yes
- HOA fee: $190 annually
Other
Other facts
- Listing terms: Cash,Conventional,FHA,VA Loan
Price history
| Date | Event | Price |
|---|---|---|
| 5/20/2024 | Sold | $276,000-1.4% |
Source: | ||
| 4/19/2024 | Pending sale | $280,000$159/sqft |
Source: | ||
| 4/16/2024 | Listed for sale | $280,000+28.4% |
Source: | ||
| 5/25/2021 | Sold | $218,000+0% |
Source: | ||
| 4/26/2021 | Pending sale | $217,900+25.6% |
Source: | ||
Public tax history
| Year | Property taxes | Tax assessment |
|---|---|---|
| 2024 | $2,565 +2.6% | $258,900 +7.9% |
| 2023 | $2,499 +20.4% | $240,000 +3.4% |
| 2022 | $2,076 +9% | $232,100 +16.9% |
Find assessor info on the county website
Neighborhood: Whispering Meadows
Nearby schools
GreatSchools rating
- 5/10Whispering Meadow Elementary SchoolGrades: PK-5Distance: 0.3 mi
- 6/10Woodside Middle SchoolGrades: 6-8Distance: 2.9 mi
- 10/10Homestead Senior High SchoolGrades: 9-12Distance: 2.7 mi
Schools provided by the listing agent
- Elementary: Whispering Meadows
- Middle: Woodside
- High: Homestead
- District: MSD of Southwest Allen Cnty
Source: IRMLS. This data may not be complete. We recommend contacting the local school district to confirm school assignments for this home.

Get pre-qualified for a loan
At Zillow Home Loans, we can pre-qualify you in as little as 5 minutes with no impact to your credit score.An equal housing lender. NMLS #10287.
Sell for more on Zillow
Get a free Zillow Showcase℠ listing and you could sell for .
$291,900
2% more+ $5,838
With Zillow Showcase(estimated)
$297,738