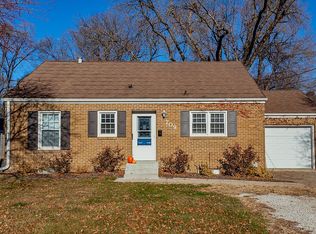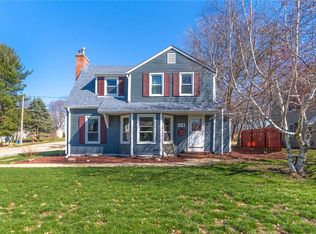Sold for $302,007
$302,007
705 Ashworth Rd, West Des Moines, IA 50265
2beds
1,436sqft
Single Family Residence
Built in 1949
0.3 Acres Lot
$300,400 Zestimate®
$210/sqft
$1,606 Estimated rent
Home value
$300,400
$285,000 - $315,000
$1,606/mo
Zestimate® history
Loading...
Owner options
Explore your selling options
What's special
Good vibes only and an inviting atmosphere in this updated Ranch in a desirable West Des Moines location. Open floor plan is bright, neutral, and cozy. Upon entering you will love the LVP flooring, sitting room/office, roomy kitchen with tall cabinets, island, lots of storage and newer SS appliances. Kitchen flows into great room/dining area with an abundance of space, natural light and windows. Love to grill? Easy access to your composite deck with step down to a concrete patio and generous sized partially fenced backyard. Two bedrooms on the main level with an updated full and half bath. Basement is perfect for mancave/game area. Newer roof, windows, HVAC, floors, kitchen, baths and more. Close to parks, trails, historic Valley Junction and quick convenient access to anywhere in the metro. Make this your next HOME SWEET HOME!
Zillow last checked: 8 hours ago
Listing updated: June 21, 2023 at 09:18am
Listed by:
Kasey Kliegl (515)270-5252,
Coldwell Banker Mid-America
Bought with:
Laura Slavin
RE/MAX Precision
Source: DMMLS,MLS#: 674279 Originating MLS: Des Moines Area Association of REALTORS
Originating MLS: Des Moines Area Association of REALTORS
Facts & features
Interior
Bedrooms & bathrooms
- Bedrooms: 2
- Bathrooms: 2
- Full bathrooms: 1
- 1/2 bathrooms: 1
- Main level bedrooms: 2
Heating
- Forced Air, Gas, Natural Gas
Cooling
- Central Air
Appliances
- Included: Dryer, Dishwasher, Microwave, Refrigerator, Stove, Washer
Features
- Eat-in Kitchen, See Remarks, Window Treatments
- Flooring: Tile
- Basement: Finished
Interior area
- Total structure area: 1,436
- Total interior livable area: 1,436 sqft
- Finished area below ground: 350
Property
Parking
- Total spaces: 1
- Parking features: Attached, Garage, One Car Garage
- Attached garage spaces: 1
Features
- Patio & porch: Deck
- Exterior features: Deck, Fence, Storage
- Fencing: Chain Link,Partial
Lot
- Size: 0.30 Acres
- Dimensions: 65 x 200
- Features: Rectangular Lot
Details
- Additional structures: Storage
- Parcel number: 32000845001000
- Zoning: RES
Construction
Type & style
- Home type: SingleFamily
- Architectural style: Ranch
- Property subtype: Single Family Residence
Materials
- Metal Siding
- Foundation: Block
- Roof: Asphalt,Shingle
Condition
- Year built: 1949
Utilities & green energy
- Sewer: Public Sewer
- Water: Public
Community & neighborhood
Location
- Region: West Des Moines
Other
Other facts
- Listing terms: Cash,Conventional,FHA,VA Loan
- Road surface type: Asphalt
Price history
| Date | Event | Price |
|---|---|---|
| 6/16/2023 | Sold | $302,007+2.4%$210/sqft |
Source: | ||
| 6/1/2023 | Pending sale | $295,000$205/sqft |
Source: | ||
| 5/31/2023 | Listed for sale | $295,000+99.3%$205/sqft |
Source: | ||
| 11/29/2016 | Sold | $148,000+59.1%$103/sqft |
Source: Public Record Report a problem | ||
| 8/31/2015 | Sold | $93,000-25.6%$65/sqft |
Source: | ||
Public tax history
| Year | Property taxes | Tax assessment |
|---|---|---|
| 2024 | $3,062 -2.9% | $221,600 +14.7% |
| 2023 | $3,154 +1.2% | $193,200 +18.3% |
| 2022 | $3,116 +5.7% | $163,300 |
Find assessor info on the county website
Neighborhood: 50265
Nearby schools
GreatSchools rating
- 3/10Hillside Elementary SchoolGrades: PK-6Distance: 0.3 mi
- 7/10Stilwell Junior High SchoolGrades: 7-8Distance: 0.8 mi
- 6/10Valley High SchoolGrades: 10-12Distance: 2.2 mi
Schools provided by the listing agent
- District: West Des Moines
Source: DMMLS. This data may not be complete. We recommend contacting the local school district to confirm school assignments for this home.

Get pre-qualified for a loan
At Zillow Home Loans, we can pre-qualify you in as little as 5 minutes with no impact to your credit score.An equal housing lender. NMLS #10287.

