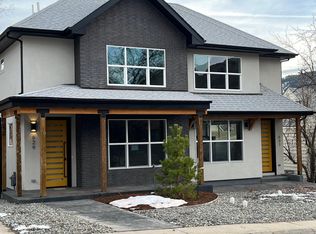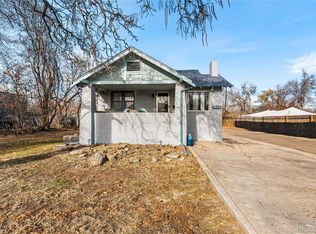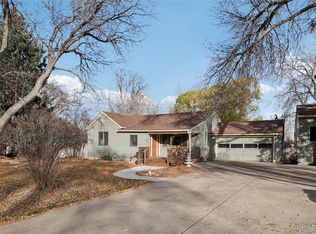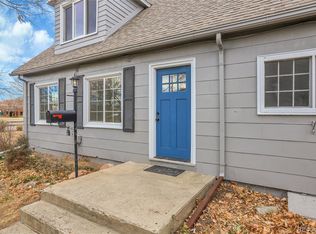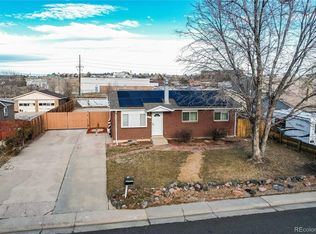This adorable house in the heart of downtown Golden is filled with possibilities! Complete with 4 bedrooms and 2 baths, on a huge lot and just a short walk to downtown, this is a great starter home and an incredible value for any homebuyer. What an opportunity to move into one of the best communities in the greater Denver area! Move right in and enjoy the house with a few minor tweaks? Finish some DIY projects and create sweat equity? Use the house hacking model and make the basement a separate rental unit or AirBNB? So many options with this amazing property! Looking for a bigger, long term project? The Sellers have already done all the legwork for you. Architectural drawings, fully approved by the city, to expand the house and add a garage complete with ADU above. With so many options the only challenge is which one to choose!
For sale
Price cut: $15K (12/11)
$695,000
705 1st Street, Golden, CO 80403
4beds
1,712sqft
Est.:
Single Family Residence
Built in 1927
6,795 Square Feet Lot
$-- Zestimate®
$406/sqft
$-- HOA
What's special
- 131 days |
- 1,960 |
- 45 |
Zillow last checked: 8 hours ago
Listing updated: December 11, 2025 at 09:40am
Listed by:
Benjamin Kaplan 303-396-8374 bennykaplan33@gmail.com,
Atrium Realty LLC
Source: REcolorado,MLS#: 4445530
Tour with a local agent
Facts & features
Interior
Bedrooms & bathrooms
- Bedrooms: 4
- Bathrooms: 2
- 3/4 bathrooms: 2
- Main level bathrooms: 1
- Main level bedrooms: 2
Bedroom
- Level: Main
Bedroom
- Level: Main
Bedroom
- Level: Basement
Bedroom
- Level: Basement
Bathroom
- Level: Main
Bathroom
- Level: Basement
Heating
- Forced Air
Cooling
- Central Air
Features
- Basement: Full
Interior area
- Total structure area: 1,712
- Total interior livable area: 1,712 sqft
- Finished area above ground: 912
- Finished area below ground: 0
Property
Parking
- Total spaces: 4
- Details: Off Street Spaces: 4
Features
- Levels: One
- Stories: 1
Lot
- Size: 6,795 Square Feet
- Features: Sloped
Details
- Parcel number: 001959
- Special conditions: Standard
Construction
Type & style
- Home type: SingleFamily
- Property subtype: Single Family Residence
Materials
- Other
- Roof: Unknown
Condition
- Year built: 1927
Utilities & green energy
- Sewer: Public Sewer
Community & HOA
Community
- Subdivision: Golden
HOA
- Has HOA: No
Location
- Region: Golden
Financial & listing details
- Price per square foot: $406/sqft
- Tax assessed value: $540,535
- Annual tax amount: $3,289
- Date on market: 8/12/2025
- Listing terms: Cash,Conventional
- Exclusions: None
- Ownership: Individual
Estimated market value
Not available
Estimated sales range
Not available
Not available
Price history
Price history
| Date | Event | Price |
|---|---|---|
| 12/11/2025 | Price change | $695,000-2.1%$406/sqft |
Source: | ||
| 10/8/2025 | Price change | $710,000-2.7%$415/sqft |
Source: | ||
| 9/4/2025 | Price change | $730,000-2.7%$426/sqft |
Source: | ||
| 8/26/2025 | Price change | $749,9990%$438/sqft |
Source: | ||
| 8/12/2025 | Listed for sale | $750,000+6.4%$438/sqft |
Source: | ||
Public tax history
Public tax history
| Year | Property taxes | Tax assessment |
|---|---|---|
| 2024 | $3,290 +22% | $36,216 |
| 2023 | $2,696 -1.6% | $36,216 +16.1% |
| 2022 | $2,740 +10.5% | $31,187 -2.8% |
Find assessor info on the county website
BuyAbility℠ payment
Est. payment
$3,804/mo
Principal & interest
$3289
Property taxes
$272
Home insurance
$243
Climate risks
Neighborhood: 80403
Nearby schools
GreatSchools rating
- 9/10Mitchell Elementary SchoolGrades: K-5Distance: 0.4 mi
- 7/10Bell Middle SchoolGrades: 6-8Distance: 2.8 mi
- 9/10Golden High SchoolGrades: 9-12Distance: 1.8 mi
Schools provided by the listing agent
- Elementary: Mitchell
- Middle: Bell
- High: Golden
- District: Jefferson County R-1
Source: REcolorado. This data may not be complete. We recommend contacting the local school district to confirm school assignments for this home.
- Loading
- Loading
