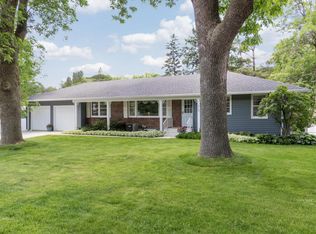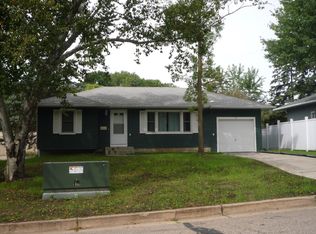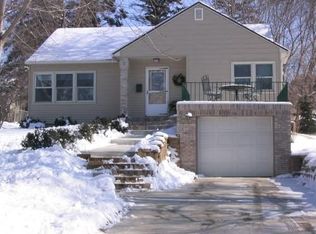Closed
$415,000
705 15th Ave SW, Rochester, MN 55902
4beds
2,708sqft
Single Family Residence
Built in 1959
9,147.6 Square Feet Lot
$434,300 Zestimate®
$153/sqft
$2,756 Estimated rent
Home value
$434,300
$395,000 - $478,000
$2,756/mo
Zestimate® history
Loading...
Owner options
Explore your selling options
What's special
Don't miss this spacious walk-out ranch located next to Folwell Elementary and walking distance to St. Mary's! In-demand floor plan with three bedrooms together on the upper level including primary bedroom with ensuite bathroom, and new LVP flooring through the main. Potential for main floor living with main floor laundry hookups and main floor bedrooms + baths. The walk-out lower level offers tons of natural light, 4th bedroom, spacious family room, den with cozy gas fireplace, a full bathroom, as well as a kitchenette for great rental potential, a roommate or multigenerational living. Enjoy the fully fenced backyard with newly refinished deck and covered patio below. Other great features include a permanent roof, durable metal siding, heated finished garage, dual zone heating/cooling, fresh paint, newer carpet, and huge driveway with plenty of parking space. Move-in ready and an exceptional value for the neighborhood!
Zillow last checked: 8 hours ago
Listing updated: September 03, 2024 at 09:15am
Listed by:
Josh Mickelson 507-251-3545,
Re/Max Results
Bought with:
Nita Khosla
Edina Realty, Inc.
Source: NorthstarMLS as distributed by MLS GRID,MLS#: 6574576
Facts & features
Interior
Bedrooms & bathrooms
- Bedrooms: 4
- Bathrooms: 3
- Full bathrooms: 2
- 1/2 bathrooms: 1
Bedroom 1
- Level: Main
Bedroom 2
- Level: Main
Bedroom 3
- Level: Main
Bedroom 4
- Level: Lower
Primary bathroom
- Level: Main
Bathroom
- Level: Main
Bathroom
- Level: Lower
Den
- Level: Lower
Dining room
- Level: Main
Family room
- Level: Lower
Kitchen
- Level: Main
Kitchen 2nd
- Level: Lower
Laundry
- Level: Main
Laundry
- Level: Lower
Living room
- Level: Main
Utility room
- Level: Lower
Heating
- Forced Air
Cooling
- Central Air
Appliances
- Included: Dishwasher, Dryer, Microwave, Refrigerator, Washer, Water Softener Owned
Features
- Basement: Finished,Full,Walk-Out Access
- Number of fireplaces: 2
- Fireplace features: Gas, Wood Burning
Interior area
- Total structure area: 2,708
- Total interior livable area: 2,708 sqft
- Finished area above ground: 1,593
- Finished area below ground: 1,115
Property
Parking
- Total spaces: 2
- Parking features: Attached, Heated Garage
- Attached garage spaces: 2
Accessibility
- Accessibility features: None
Features
- Levels: One
- Stories: 1
- Patio & porch: Deck, Patio
- Fencing: Full
Lot
- Size: 9,147 sqft
- Dimensions: 71 x 132
Details
- Foundation area: 1487
- Parcel number: 640313005400
- Zoning description: Residential-Single Family
Construction
Type & style
- Home type: SingleFamily
- Property subtype: Single Family Residence
Materials
- Brick/Stone, Metal Siding
Condition
- Age of Property: 65
- New construction: No
- Year built: 1959
Utilities & green energy
- Electric: Circuit Breakers
- Gas: Natural Gas
- Sewer: City Sewer/Connected
- Water: City Water/Connected
Community & neighborhood
Location
- Region: Rochester
- Subdivision: Dresbachs Add
HOA & financial
HOA
- Has HOA: No
Price history
| Date | Event | Price |
|---|---|---|
| 9/3/2024 | Sold | $415,000$153/sqft |
Source: | ||
| 7/26/2024 | Pending sale | $415,000$153/sqft |
Source: | ||
| 7/24/2024 | Listed for sale | $415,000+56.6%$153/sqft |
Source: | ||
| 3/6/2006 | Sold | $265,000$98/sqft |
Source: Public Record Report a problem | ||
Public tax history
| Year | Property taxes | Tax assessment |
|---|---|---|
| 2024 | $1,450 | $133,200 +15.7% |
| 2023 | -- | $115,100 +160.4% |
| 2022 | -- | $44,200 +459.5% |
Find assessor info on the county website
Neighborhood: Folwell
Nearby schools
GreatSchools rating
- 8/10Folwell Elementary SchoolGrades: PK-5Distance: 0.1 mi
- 9/10Mayo Senior High SchoolGrades: 8-12Distance: 2.1 mi
- 5/10John Adams Middle SchoolGrades: 6-8Distance: 2.8 mi
Schools provided by the listing agent
- Elementary: Folwell
- Middle: John Adams
- High: Mayo
Source: NorthstarMLS as distributed by MLS GRID. This data may not be complete. We recommend contacting the local school district to confirm school assignments for this home.
Get a cash offer in 3 minutes
Find out how much your home could sell for in as little as 3 minutes with a no-obligation cash offer.
Estimated market value$434,300
Get a cash offer in 3 minutes
Find out how much your home could sell for in as little as 3 minutes with a no-obligation cash offer.
Estimated market value
$434,300


