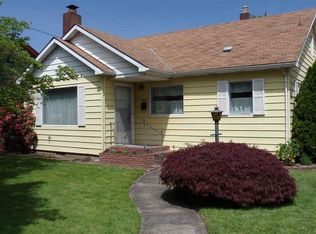- 3 bedroom, 3 bathrooms - Gorgeous hardwood floors - Large eat in kitchen with loads of cabinets - Formal dining room - Built in glass cabinets in formal dining room - Huge bedroom on second floor with French door entrance from main hallway - 2218 square feet plus 1456 square feet of basement - Established landscaping - Contact Glenn for more information - (541) 971-6929
This property is off market, which means it's not currently listed for sale or rent on Zillow. This may be different from what's available on other websites or public sources.
