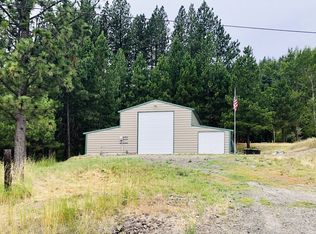Pride of ownership shows in this beautifully well kept and secluded custom built Log home with 2668 sq. ft. on over 28 timbered acres. Enjoy country living with wild life and awesome views of the valley and surrounding mountains. A large gorgeous kitchen with an island and glass door cabinets for the gourmet chef. A 36 X 48 shop with room to store your RV, Boat, and toys with a work area and extra storage. Much much more! Must see!
This property is off market, which means it's not currently listed for sale or rent on Zillow. This may be different from what's available on other websites or public sources.

