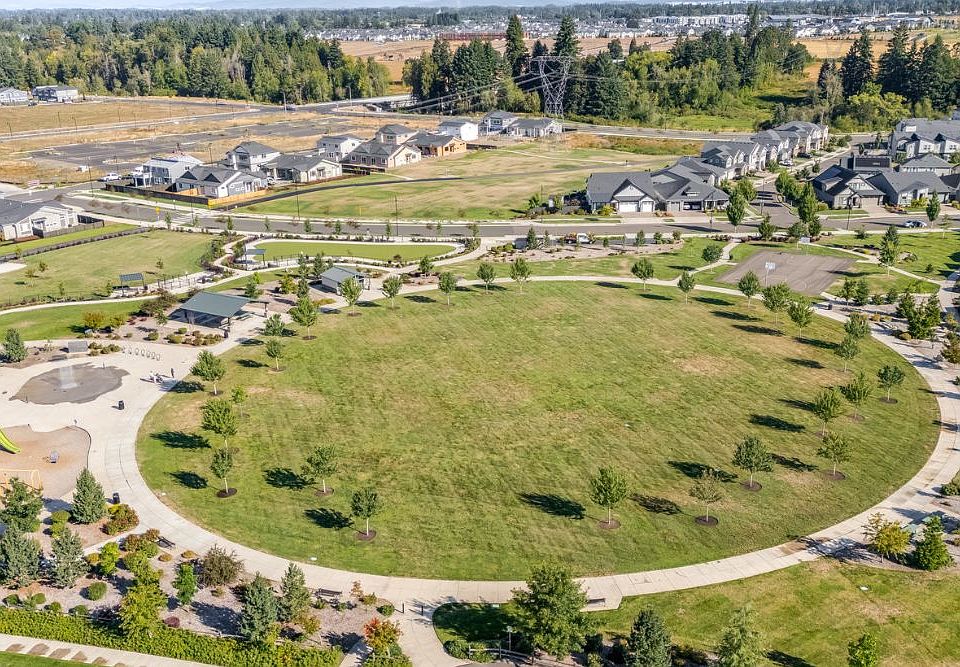**One level** Below Market Rate Incentive Available! Brand new and move-in ready. This traditionally designed one-level home in South Hillsboro’s Butternut Creek built by Street of Dreams award winner, offers both comfort and convenience. With a front-facing garage and private finished backyard, it blends timeless architecture with practical living. Inside, coffered ceilings and large windows create an airy, inviting space filled with natural light. The gourmet kitchen features quartz countertops, a spacious island, and a full-height backsplash, seamlessly connecting to the great room and dining area—ideal for gatherings. Thoughtful details such as wide hallways and a walk-in pantry enhance everyday functionality, and luxury finishes are included in the price. Located in South Hillsboro’s highly sought-after Butternut Creek community, you’ll have access to nature trails, dog parks, and new amenities like Market of Choice, The Reserve golf course, and local restaurants. The home is zoned for the new Tamarack Elementary School. Whether you're commuting to Portland or planning a weekend getaway to the Oregon Coast or wine country, this location offers exceptional access to it all. Sales Center at 7372 SE Benedict St. Hillsboro, OR 97123. Home Energy Score = 10. HES Report at https://rpt.greenbuildingregistry.com/hes/OR10223091 [Home Energy Score = 10. HES Report at https://rpt.greenbuildingregistry.com/hes/OR10223091]
Active
$759,900
7049 SE Deline St, Hillsboro, OR 97123
3beds
1,746sqft
Residential, Single Family Residence
Built in 2025
-- sqft lot
$-- Zestimate®
$435/sqft
$111/mo HOA
What's special
Spacious islandLuxury finishesLarge windowsCoffered ceilingsGourmet kitchenWide hallwaysFront-facing garage
Call: (971) 232-4286
- 322 days |
- 156 |
- 3 |
Zillow last checked: 7 hours ago
Listing updated: October 24, 2025 at 06:54am
Listed by:
Claudia Pinedo 503-806-0482,
Pahlisch Real Estate Inc
Source: RMLS (OR),MLS#: 24379005
Travel times
Schedule tour
Select your preferred tour type — either in-person or real-time video tour — then discuss available options with the builder representative you're connected with.
Facts & features
Interior
Bedrooms & bathrooms
- Bedrooms: 3
- Bathrooms: 2
- Full bathrooms: 2
- Main level bathrooms: 2
Rooms
- Room types: Laundry, Bedroom 2, Bedroom 3, Dining Room, Family Room, Kitchen, Living Room, Primary Bedroom
Primary bedroom
- Features: Bathroom, Double Sinks, Laminate Flooring, Quartz, Suite, Vaulted Ceiling, Walkin Closet, Walkin Shower, Wallto Wall Carpet
- Level: Main
- Area: 168
- Dimensions: 14 x 12
Bedroom 2
- Features: Bathroom, Closet, Wallto Wall Carpet
- Level: Main
- Area: 121
- Dimensions: 11 x 11
Bedroom 3
- Features: Bathroom, Closet, Vaulted Ceiling, Wallto Wall Carpet
- Level: Main
- Area: 110
- Dimensions: 11 x 10
Dining room
- Features: Sliding Doors, High Ceilings, Laminate Flooring
- Level: Main
- Area: 120
- Dimensions: 12 x 10
Kitchen
- Features: Dishwasher, Gas Appliances, Island, Microwave, Pantry, Free Standing Range, Laminate Flooring, Quartz, Solid Surface Countertop
- Level: Main
Living room
- Features: Ceiling Fan, Fireplace, High Ceilings, Laminate Flooring
- Level: Main
- Area: 285
- Dimensions: 19 x 15
Heating
- ENERGY STAR Qualified Equipment, Forced Air 95 Plus, Fireplace(s)
Cooling
- Central Air, ENERGY STAR Qualified Equipment
Appliances
- Included: Dishwasher, Free-Standing Gas Range, Gas Appliances, Microwave, Plumbed For Ice Maker, Range Hood, Stainless Steel Appliance(s), Free-Standing Range, ENERGY STAR Qualified Water Heater, Tankless Water Heater
- Laundry: Laundry Room
Features
- Ceiling Fan(s), High Ceilings, Quartz, Soaking Tub, Vaulted Ceiling(s), Bathroom, Closet, Kitchen Island, Pantry, Double Vanity, Suite, Walk-In Closet(s), Walkin Shower
- Flooring: Wall to Wall Carpet, Laminate
- Doors: Sliding Doors
- Windows: Double Pane Windows
- Basement: Crawl Space
- Number of fireplaces: 1
- Fireplace features: Gas
Interior area
- Total structure area: 1,746
- Total interior livable area: 1,746 sqft
Video & virtual tour
Property
Parking
- Total spaces: 2
- Parking features: Driveway, On Street, Garage Door Opener, Attached
- Attached garage spaces: 2
- Has uncovered spaces: Yes
Accessibility
- Accessibility features: Main Floor Bedroom Bath, One Level, Accessibility
Features
- Levels: One
- Stories: 1
- Patio & porch: Covered Patio, Patio
- Exterior features: Yard
- Fencing: Fenced
Lot
- Features: Level, Sprinkler, SqFt 5000 to 6999
Details
- Parcel number: R2232798
Construction
Type & style
- Home type: SingleFamily
- Architectural style: Traditional
- Property subtype: Residential, Single Family Residence
Materials
- Wood Composite
- Roof: Composition
Condition
- New Construction
- New construction: Yes
- Year built: 2025
Details
- Builder name: Pahlisch Homes
- Warranty included: Yes
Utilities & green energy
- Gas: Gas
- Sewer: Public Sewer
- Water: Public
- Utilities for property: Cable Connected
Community & HOA
Community
- Subdivision: Butternut Creek
HOA
- Has HOA: Yes
- Amenities included: Basketball Court, Commons, Front Yard Landscaping, Maintenance Grounds, Management
- HOA fee: $111 monthly
Location
- Region: Hillsboro
Financial & listing details
- Price per square foot: $435/sqft
- Date on market: 12/8/2024
- Listing terms: Cash,Conventional,FHA,VA Loan
- Road surface type: Paved
About the community
About Butternut Creek Located among the farmlands, golf courses, and vineyards of Hillsboro Oregon is the Butternut Creek community. Those who call this place home are minutes from Downtown Hillsboro and the Butternut Creek Park and a quick commute to Downtown Portland. For those traveling for business or pleasure, the Portland International Airport is just 25 miles away. This community incorporates the beauty of the surrounding area with high-end amenities synonymous with Pahlisch Homes. Community Amenities If you want the convenience and excitement of the city with the peaceful atmosphere of wine country, this community satisfies both needs. Centrally located from the I-5 corridor, this community is close enough to downtown Portland for a fast commute but just far enough...
Source: Pahlisch Homes

