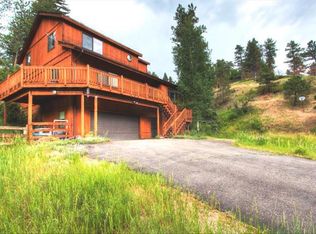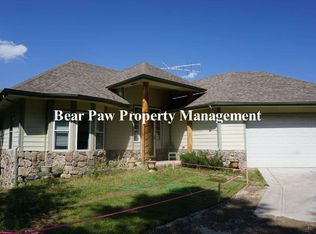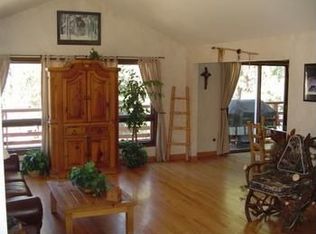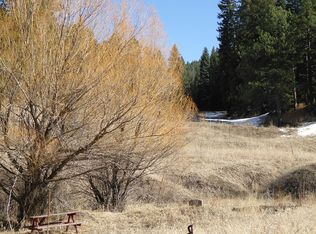Sold for $569,600
$569,600
7049 S Turkey Creek Rd, Morrison, CO 80465
2beds
1,383sqft
Residential-Detached, Residential
Built in 1956
1 Acres Lot
$564,000 Zestimate®
$412/sqft
$2,569 Estimated rent
Home value
$564,000
$536,000 - $592,000
$2,569/mo
Zestimate® history
Loading...
Owner options
Explore your selling options
What's special
Peaceful Mountain living on ~1 acre meets convenient town access with this beautiful property. Skylights fill main living area with natural light creating a bright cheerful atmosphere. Two bedrooms and one bath home with metal roof and recently painted exterior. High speed internet enables working from home. Ample land for gardening and walking your property. Fenced area of ~1/4 acre for dogs to roam. Wildlife includes deer, turkeys, foxes, elk, hummingbirds and songbirds. Nearby hiking and biking trails. Less than a mile to US 285 which runs north to downtown Morrison, Denver area and south to Conifer. String up your hammock under the pine trees, lay back and enjoy the view of your beautiful mountain property. Off street parking accommodates 4 cars comfortable. Electrical outlet on east side of house for RV. There is no HOA or road association. Buyers' had financing hiccup and fell thru, so you have another opportunity to make this mountain paradise your home.
Zillow last checked: 8 hours ago
Listing updated: September 30, 2024 at 01:54pm
Listed by:
Anita E Pool 970-412-9609,
AP Real Estate
Bought with:
Non-IRES Agent
Non-IRES
Source: IRES,MLS#: 988584
Facts & features
Interior
Bedrooms & bathrooms
- Bedrooms: 2
- Bathrooms: 1
- Full bathrooms: 1
- Main level bedrooms: 1
Primary bedroom
- Area: 192
- Dimensions: 16 x 12
Bedroom 2
- Area: 210
- Dimensions: 10 x 21
Dining room
- Area: 80
- Dimensions: 16 x 5
Kitchen
- Area: 300
- Dimensions: 15 x 20
Heating
- Hot Water
Appliances
- Included: Gas Range/Oven, Dishwasher, Refrigerator, Washer, Dryer, Microwave, Disposal
- Laundry: Washer/Dryer Hookups, Main Level
Features
- High Speed Internet, Open Floorplan, Walk-In Closet(s), Sunroom, Open Floor Plan, Walk-in Closet
- Flooring: Wood, Wood Floors
- Windows: Window Coverings, Skylight(s), Sunroom, Skylights
- Basement: Partially Finished,Walk-Out Access
Interior area
- Total structure area: 1,383
- Total interior livable area: 1,383 sqft
- Finished area above ground: 1,064
- Finished area below ground: 319
Property
Parking
- Total spaces: 4
- Parking features: Garage
- Garage spaces: 4
- Details: Garage Type: Off Street
Features
- Stories: 1
- Patio & porch: Patio
- Fencing: Fenced
Lot
- Size: 1.00 Acres
Details
- Parcel number: 034293
- Zoning: SFR -MR1
- Special conditions: Private Owner
Construction
Type & style
- Home type: SingleFamily
- Architectural style: Cabin,Ranch
- Property subtype: Residential-Detached, Residential
Materials
- Wood/Frame, Wood Siding
- Roof: Metal
Condition
- Not New, Previously Owned
- New construction: No
- Year built: 1956
Utilities & green energy
- Electric: Electric, CORE Electric
- Gas: Natural Gas, CO Natural Gas
- Sewer: Septic
- Water: Well, Cistern, Spring well
- Utilities for property: Natural Gas Available, Electricity Available
Community & neighborhood
Location
- Region: Morrison
- Subdivision: Twin Forks
Other
Other facts
- Listing terms: Cash,Conventional,FHA,VA Loan
- Road surface type: Asphalt
Price history
| Date | Event | Price |
|---|---|---|
| 6/30/2023 | Sold | $569,600+1.9%$412/sqft |
Source: | ||
| 5/26/2023 | Listed for sale | $559,000+38.4%$404/sqft |
Source: | ||
| 7/2/2019 | Sold | $404,000+1%$292/sqft |
Source: Public Record Report a problem | ||
| 5/25/2019 | Pending sale | $399,900$289/sqft |
Source: Boston Mortgage and Real Estate #9733837 Report a problem | ||
| 5/18/2019 | Listed for sale | $399,900+56.8%$289/sqft |
Source: Boston Mortgage and Real Estate #9733837 Report a problem | ||
Public tax history
| Year | Property taxes | Tax assessment |
|---|---|---|
| 2024 | $2,597 +11.2% | $29,316 |
| 2023 | $2,336 -0.8% | $29,316 +12.8% |
| 2022 | $2,355 +15.4% | $25,989 -2.8% |
Find assessor info on the county website
Neighborhood: 80465
Nearby schools
GreatSchools rating
- 9/10Parmalee Elementary SchoolGrades: K-5Distance: 4.3 mi
- 6/10West Jefferson Middle SchoolGrades: 6-8Distance: 5.4 mi
- 10/10Conifer High SchoolGrades: 9-12Distance: 6.8 mi
Schools provided by the listing agent
- Elementary: Parmalee
- Middle: West Jefferson
- High: Conifer
Source: IRES. This data may not be complete. We recommend contacting the local school district to confirm school assignments for this home.
Get a cash offer in 3 minutes
Find out how much your home could sell for in as little as 3 minutes with a no-obligation cash offer.
Estimated market value
$564,000



