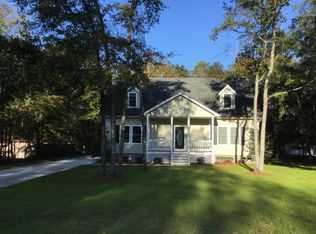Sold for $485,000
$485,000
7049 Ruth Avenue, Wilmington, NC 28411
3beds
2,313sqft
Single Family Residence
Built in 1997
0.79 Acres Lot
$506,600 Zestimate®
$210/sqft
$2,355 Estimated rent
Home value
$506,600
$471,000 - $542,000
$2,355/mo
Zestimate® history
Loading...
Owner options
Explore your selling options
What's special
Welcome to 7049 Ruth Avenue, where charm meets opportunity! This 3 bedroom, 2.5 bathroom home sits on a spacious .79-acre lot, offering 1,878 sq. ft. of living space plus a 435 sq. ft. apartment over the attached garage. The home welcomes you with a spacious wrap around rocking chair front porch. Both the living and dining rooms off the foyer provide additional entertaining space, with doors for privacy. The family room features a cozy fireplace and dual sliding glass doors leading to both a deck and a screened-in back porch perfect for indoor-outdoor living. The primary bedroom boasts a vaulted ceiling and many windows to welcome plenty of natural light. Two additional bedrooms share a full bathroom, with a flex room beyond one of the bedrooms which is ideal for an office, playroom, craft space, or reading nook. There is ample storage throughout the home plus an attached 2-car garage and a detached 2-car garage, providing space for vehicles, a workshop, or extra storage. The apartment above the attached garage has a private entrance, a living room, kitchen, bedroom, and bathroom offering a private retreat for visiting family and friends or multi-generational living. Located minutes from Ogden Park, shopping, dining, Mayfaire Town Center, Wrightsville Beach, and the bypass, this home is also in a minimal flood zone (X) and has no HOA. This charming home offers plenty of space, character, a fantastic location, and endless possibilities. Whether you're an investor, would like a home that you can put your own personal touch on or in need of a multi-generational living space, this property is a must-see! The seller is also including a home warranty for added peace of mind. Schedule your showing today and imagine the possibilities!
Zillow last checked: 8 hours ago
Listing updated: July 03, 2025 at 08:55pm
Listed by:
Kerri Brooks 910-233-7015,
Coldwell Banker Sea Coast Advantage-CB,
Keller & Santucci Real Estate Team 910-264-5588,
Coldwell Banker Sea Coast Advantage-CB
Bought with:
Harold Chappell, 185124
NextHome Cape Fear
Source: Hive MLS,MLS#: 100492901 Originating MLS: Cape Fear Realtors MLS, Inc.
Originating MLS: Cape Fear Realtors MLS, Inc.
Facts & features
Interior
Bedrooms & bathrooms
- Bedrooms: 3
- Bathrooms: 3
- Full bathrooms: 2
- 1/2 bathrooms: 1
Primary bedroom
- Description: Lots of natural light
- Level: First
- Dimensions: 13.08 x 18
Bedroom 2
- Level: First
- Dimensions: 10.9 x 13.08
Bedroom 3
- Level: First
- Dimensions: 11 x 13.08
Bedroom 4
- Description: Above attached garage
- Level: Second
- Dimensions: 11 x 12
Dining room
- Level: First
- Dimensions: 11 x 13
Family room
- Level: First
- Dimensions: 12.83 x 17.83
Kitchen
- Level: First
- Dimensions: 9.42 x 10.42
Kitchen
- Description: Above attached garage
- Level: Second
- Dimensions: 5.42 x 10
Living room
- Description: Above attached garage
- Level: Second
- Dimensions: 10 x 11.67
Living room
- Level: First
- Dimensions: 11 x 13
Other
- Description: has exit to screened in porch
- Level: First
- Dimensions: 9.75 x 9.83
Heating
- Forced Air, Electric
Cooling
- Central Air
Appliances
- Included: Electric Oven, Refrigerator, Dishwasher
- Laundry: Dryer Hookup, Washer Hookup, In Garage
Features
- Master Downstairs, Walk-in Closet(s), Vaulted Ceiling(s), Entrance Foyer, Whirlpool, Ceiling Fan(s), Walk-in Shower, Blinds/Shades, Walk-In Closet(s)
- Flooring: Carpet, Tile, Vinyl, Wood
- Attic: Pull Down Stairs
Interior area
- Total structure area: 1,878
- Total interior livable area: 2,313 sqft
Property
Parking
- Total spaces: 4
- Parking features: Gravel, Concrete
Features
- Levels: One
- Stories: 1
- Patio & porch: Covered, Deck, Porch, Screened
- Exterior features: Irrigation System
- Fencing: Back Yard,Chain Link
Lot
- Size: 0.79 Acres
- Dimensions: 140 x 216 x 177 x 203
Details
- Additional structures: Shed(s)
- Parcel number: R04400002046000
- Zoning: R-15
- Special conditions: Standard
Construction
Type & style
- Home type: SingleFamily
- Property subtype: Single Family Residence
Materials
- Fiber Cement
- Foundation: Crawl Space
- Roof: Composition,Shingle
Condition
- New construction: No
- Year built: 1997
Details
- Warranty included: Yes
Utilities & green energy
- Sewer: Public Sewer
- Water: Well
- Utilities for property: Sewer Available
Community & neighborhood
Location
- Region: Wilmington
- Subdivision: Not In Subdivision
Other
Other facts
- Listing agreement: Exclusive Right To Sell
- Listing terms: Cash,Conventional,VA Loan
- Road surface type: Paved
Price history
| Date | Event | Price |
|---|---|---|
| 7/3/2025 | Sold | $485,000-11.8%$210/sqft |
Source: | ||
| 6/3/2025 | Contingent | $550,000$238/sqft |
Source: | ||
| 3/7/2025 | Listed for sale | $550,000$238/sqft |
Source: | ||
Public tax history
| Year | Property taxes | Tax assessment |
|---|---|---|
| 2025 | $2,172 +13.1% | $554,300 +56.8% |
| 2024 | $1,920 +0.3% | $353,400 |
| 2023 | $1,914 -0.9% | $353,400 |
Find assessor info on the county website
Neighborhood: Ogden Market Place
Nearby schools
GreatSchools rating
- 5/10John J Blair ElementaryGrades: K-5Distance: 1.3 mi
- 9/10Emma B Trask MiddleGrades: 6-8Distance: 3.5 mi
- 3/10New Hanover HighGrades: 9-12Distance: 6.6 mi
Schools provided by the listing agent
- Elementary: Blair
- Middle: Trask
- High: New Hanover
Source: Hive MLS. This data may not be complete. We recommend contacting the local school district to confirm school assignments for this home.

Get pre-qualified for a loan
At Zillow Home Loans, we can pre-qualify you in as little as 5 minutes with no impact to your credit score.An equal housing lender. NMLS #10287.
