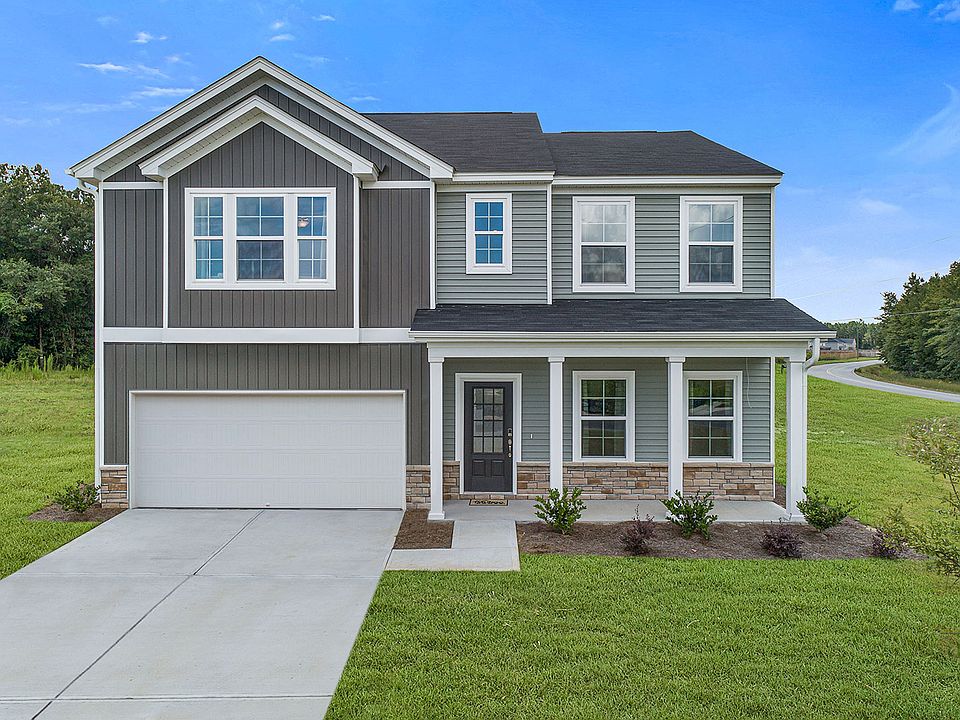Explore all the amazing features this beautiful home has to offer! The classic combination of white and gray on the exterior complements the stone accents on the front porch. As you step inside, you'll find French doors leading to a spacious office just off the foyer, making it the perfect space for a home office or playroom. The light-colored luxury vinyl plank flooring flows throughout the downstairs, guiding you to the open-concept living areas. The large great room overlooks a kitchen that is truly a chef's dream. The expansive island, featuring a granite countertop, provides ample prep space. You'll appreciate the designer touches, including stainless steel gas appliances and modern gray shaker-style cabinetry. The kitchen sink is positioned to overlook the covered back porch and the wooded backyard, which spans over half an acre. At the top of the stairs, you'll find a secondary hangout area with a spacious loft. The primary suite boasts two large walk-in closets, dual sinks with quartz countertops, a five-foot tiled shower, and a linen closet for added convenience. Each of the secondary bedrooms also includes a walk-in closet and shares a well-appointed hall bathroom. Come visit Fairview Falls today to see this beautiful home for yourself!
New construction
$341,000
7049 Fairview Falls Dr, Chesnee, SC 29323
4beds
2,523sqft
Single Family Residence
Built in 2025
-- sqft lot
$340,700 Zestimate®
$135/sqft
$-- HOA
Under construction (available July 2025)
Currently being built and ready to move in soon. Reserve today by contacting the builder.
What's special
Spacious loftModern gray shaker-style cabinetryStainless steel gas appliancesCovered back porchWooded backyardWell-appointed hall bathroom
This home is based on the Russell plan.
- 57 days
- on Zillow |
- 41 |
- 4 |
Zillow last checked: May 07, 2025 at 02:24am
Listing updated: May 07, 2025 at 02:24am
Listed by:
Kim Davis,
Mungo Homes
Source: Mungo Homes, Inc
Travel times
Schedule tour
Select your preferred tour type — either in-person or real-time video tour — then discuss available options with the builder representative you're connected with.
Select a date
Facts & features
Interior
Bedrooms & bathrooms
- Bedrooms: 4
- Bathrooms: 3
- Full bathrooms: 2
- 1/2 bathrooms: 1
Interior area
- Total interior livable area: 2,523 sqft
Video & virtual tour
Property
Parking
- Total spaces: 2
- Parking features: Garage
- Garage spaces: 2
Features
- Levels: 2.0
- Stories: 2
Construction
Type & style
- Home type: SingleFamily
- Property subtype: Single Family Residence
Condition
- New Construction,Under Construction
- New construction: Yes
- Year built: 2025
Details
- Builder name: Mungo Homes
Community & HOA
Community
- Subdivision: Fairview Falls
Location
- Region: Chesnee
Financial & listing details
- Price per square foot: $135/sqft
- Date on market: 3/11/2025
About the community
Welcome to Fairview Falls! This community is home to 48 homesites, each at least one-half acre in size, providing peace and privacy. Spend your weekends enjoying the area's stunning mountain views or local amenities. Located in Chesnee, Fairview Falls is just minutes away from Woodfin Ridge Golf Club, Lake Bowen, award-winning District 2 schools, local businesses, and a variety of restaurants. Fairview Falls is convenient to Target and Publix on Boiling Springs Highway. New homes will range from 1,600 to 3,500 + square feet and include up to six bedrooms.
Source: Mungo Homes, Inc

