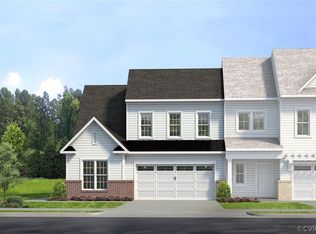Sold for $406,000
$406,000
7049 Dunton Rd, Chesterfield, VA 23832
3beds
2,120sqft
Townhouse
Built in 2023
1,598.65 Square Feet Lot
$413,500 Zestimate®
$192/sqft
$2,517 Estimated rent
Home value
$413,500
$385,000 - $442,000
$2,517/mo
Zestimate® history
Loading...
Owner options
Explore your selling options
What's special
This immaculate 3-story, energy-certified townhouse in Cosby Village is truly one of a kind! Original owner, smoke-free, pet-free. The first floor features a private bedroom & full bath. Elegant wood stairs lead to the open-concept second floor with a great room, custom floor-to-ceiling dry bar, and a dining area that doubles as an office with a custom built-in desk. The third floor boasts a spacious primary suite with two walk-in closets, soaking tub, double vanity, plus a full walk-in laundry room with extra space. A third bedroom includes a private bath & walk-in closet. Enjoy a large rear deck & 2-car garage with built-in overhead storage. This home is truly one-of-a-kind. Don’t miss this one!
Zillow last checked: 8 hours ago
Listing updated: January 29, 2026 at 07:08am
Listed by:
Debbie Crevier-Kent 571-293-6923,
Cottage Street Realty LLC
Bought with:
Ann Hineline, 0225212547
Shaheen Ruth Martin & Fonville
Source: CVRMLS,MLS#: 2504723 Originating MLS: Central Virginia Regional MLS
Originating MLS: Central Virginia Regional MLS
Facts & features
Interior
Bedrooms & bathrooms
- Bedrooms: 3
- Bathrooms: 4
- Full bathrooms: 3
- 1/2 bathrooms: 1
Primary bedroom
- Level: Third
- Dimensions: 12.10 x 14.0
Bedroom 2
- Level: First
- Dimensions: 12.7 x 12.3
Bedroom 3
- Level: Third
- Dimensions: 11.8 x 13.3
Dining room
- Level: Second
- Dimensions: 15.0 x 13.5
Other
- Description: Tub & Shower
- Level: First
Other
- Description: Tub & Shower
- Level: Third
Great room
- Level: Second
- Dimensions: 12.10 x 19.1
Half bath
- Level: Second
Kitchen
- Level: Second
- Dimensions: 15.11 x 11.8
Heating
- Forced Air, Natural Gas, Zoned
Cooling
- Central Air, Zoned
Appliances
- Included: Dishwasher, Gas Cooking, Disposal, Gas Water Heater, Microwave, Oven, Stove, Tankless Water Heater
- Laundry: Washer Hookup
Features
- Bookcases, Built-in Features, Bedroom on Main Level, Ceiling Fan(s), Dining Area, Kitchen Island, Pantry, Walk-In Closet(s)
- Flooring: Partially Carpeted, Tile, Wood
- Has basement: No
- Attic: Pull Down Stairs
- Has fireplace: No
Interior area
- Total interior livable area: 2,120 sqft
- Finished area above ground: 2,120
- Finished area below ground: 0
Property
Parking
- Total spaces: 2
- Parking features: Attached, Direct Access, Driveway, Garage, Paved
- Attached garage spaces: 2
- Has uncovered spaces: Yes
Accessibility
- Accessibility features: Accessible Full Bath, Accessible Bedroom
Features
- Levels: Three Or More
- Stories: 3
- Patio & porch: Deck
- Exterior features: Sprinkler/Irrigation, Lighting, Paved Driveway
- Pool features: Community, None
- Fencing: None
Lot
- Size: 1,598 sqft
Details
- Parcel number: 713671762200000
- Zoning description: C3
Construction
Type & style
- Home type: Townhouse
- Architectural style: Colonial
- Property subtype: Townhouse
- Attached to another structure: Yes
Materials
- Brick, Drywall, Frame, Vinyl Siding, Wood Siding
- Roof: Composition,Shingle
Condition
- Resale
- New construction: No
- Year built: 2023
Utilities & green energy
- Sewer: Public Sewer
- Water: Public
Green energy
- Green verification: ENERGY STAR Certified Homes
Community & neighborhood
Security
- Security features: Controlled Access, Smoke Detector(s)
Community
- Community features: Common Grounds/Area, Clubhouse, Fitness, Home Owners Association, Maintained Community, Playground
Location
- Region: Chesterfield
- Subdivision: Cosby Village Townhomes
HOA & financial
HOA
- Has HOA: Yes
- HOA fee: $193 monthly
- Amenities included: Management
- Services included: Clubhouse, Maintenance Grounds, Maintenance Structure, Pool(s), Recreation Facilities, Snow Removal, Trash
Other
Other facts
- Ownership: Individuals
- Ownership type: Sole Proprietor
Price history
| Date | Event | Price |
|---|---|---|
| 5/29/2025 | Sold | $406,000-0.1%$192/sqft |
Source: | ||
| 4/20/2025 | Pending sale | $406,500$192/sqft |
Source: | ||
| 3/5/2025 | Listed for sale | $406,500+11.6%$192/sqft |
Source: | ||
| 8/15/2023 | Sold | $364,235+0.9%$172/sqft |
Source: | ||
| 12/23/2022 | Pending sale | $360,950$170/sqft |
Source: | ||
Public tax history
Tax history is unavailable.
Neighborhood: 23832
Nearby schools
GreatSchools rating
- 6/10Woolridge Elementary SchoolGrades: PK-5Distance: 1.7 mi
- 6/10Tomahawk Creek Middle SchoolGrades: 6-8Distance: 4.6 mi
- 9/10Cosby High SchoolGrades: 9-12Distance: 0.2 mi
Schools provided by the listing agent
- Elementary: Woolridge
- Middle: Tomahawk Creek
- High: Cosby
Source: CVRMLS. This data may not be complete. We recommend contacting the local school district to confirm school assignments for this home.
Get a cash offer in 3 minutes
Find out how much your home could sell for in as little as 3 minutes with a no-obligation cash offer.
Estimated market value$413,500
Get a cash offer in 3 minutes
Find out how much your home could sell for in as little as 3 minutes with a no-obligation cash offer.
Estimated market value
$413,500


