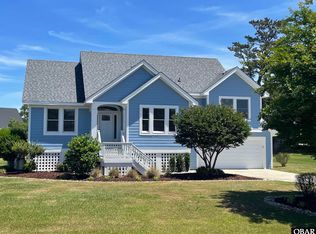Sold for $715,000
$715,000
7049 Currituck Rd, Kitty Hawk, NC 27949
3beds
3baths
2,249sqft
SingleFamily
Built in 1999
0.47 Acres Lot
$720,900 Zestimate®
$318/sqft
$2,949 Estimated rent
Home value
$720,900
$642,000 - $815,000
$2,949/mo
Zestimate® history
Loading...
Owner options
Explore your selling options
What's special
A place to call home! This traditional semi-soundfront property is located in the highly sought after Martin's Point community, and has only been used as a second home by the original owners. It offers 3 bedrooms, 2 and a half baths and has been meticulously maintained inside and out, with the exterior having been recently repainted. The owners also added a fenced in saltwater pool, that requires very little maintenance for added pleasure and privacy in the back yard. The first level offers easy one level living with guest rooms located on the second floor. Upon entry you are greeted with a naturally lit tiled foyer the walks you into the large open living area. On your left is an optional room that can be used as an office or den & to your right is a formal dining room and hallway with a half bath that leads you into the large open kitchen area, complete with breakfast nook and bar seating. The kitchen is tastefully finished with attractive granite counter tops, coordinating ceramic back splash as well as white raised panel cabinets and matching appliances. To the left of the kitchen is the spacious living room with high ceilings, a gas fireplace with built in cabinetry, and a sun porch that opens to the back yard and private salt water pool. To the right of the kitchen the hallway leads you into the bright Master bedroom with lots of windows. There is a cedar lined walk in closet with custom storage, and the master bath offers double vanities and a fiberglass shower. The laundry room is not far with a washer, dryer and utility sink. As you make your way down the hall there is an upper level with two additional bedrooms and shared full hallway bath. Further upstairs still is a small loft with skylight that can be used for reading, crafts or even a children's play area. The home offers dry entry by way of the garage to keep out of the elements on rainy days, and the yard is nicely landscaped and has a sprinkler system for irrigation. Martins Point is a gated community that offers a community playground, marina and boat ramp.
Facts & features
Interior
Bedrooms & bathrooms
- Bedrooms: 3
- Bathrooms: 3
Heating
- Electric
Cooling
- Central
Interior area
- Total interior livable area: 2,249 sqft
Property
Parking
- Parking features: Garage - Attached
Lot
- Size: 0.47 Acres
Details
- Parcel number: 029320000
Construction
Type & style
- Home type: SingleFamily
Materials
- Frame
Condition
- Year built: 1999
Community & neighborhood
Location
- Region: Kitty Hawk
Price history
| Date | Event | Price |
|---|---|---|
| 7/1/2025 | Sold | $715,000+7.8%$318/sqft |
Source: Public Record Report a problem | ||
| 10/11/2022 | Sold | $663,500-1.7%$295/sqft |
Source: Public Record Report a problem | ||
| 6/30/2022 | Price change | $675,000-3.4%$300/sqft |
Source: | ||
| 6/22/2022 | Price change | $699,000-3.5%$311/sqft |
Source: | ||
| 5/22/2022 | Price change | $724,000-2.7%$322/sqft |
Source: | ||
Public tax history
| Year | Property taxes | Tax assessment |
|---|---|---|
| 2024 | $2,609 +0.7% | $463,600 |
| 2023 | $2,591 +1.8% | $463,600 |
| 2022 | $2,545 +1.9% | $463,600 |
Find assessor info on the county website
Neighborhood: 27949
Nearby schools
GreatSchools rating
- 8/10Kitty Hawk Elementary SchoolGrades: K-5Distance: 2.1 mi
- 8/10First Flight Middle SchoolGrades: 6-8Distance: 9.5 mi
- 7/10First Flight High SchoolGrades: 9-12Distance: 9.2 mi
Get pre-qualified for a loan
At Zillow Home Loans, we can pre-qualify you in as little as 5 minutes with no impact to your credit score.An equal housing lender. NMLS #10287.
Sell for more on Zillow
Get a Zillow Showcase℠ listing at no additional cost and you could sell for .
$720,900
2% more+$14,418
With Zillow Showcase(estimated)$735,318
