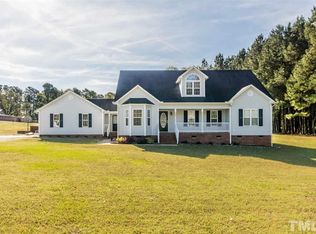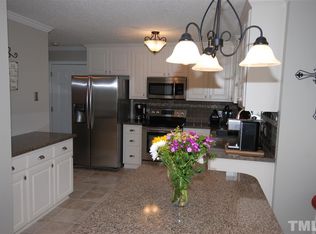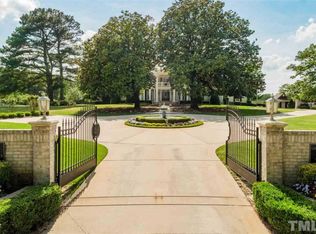Supurb LOCATION&UNRESTRICTED,Fabulous 5.31 acres w/nice Brick Ranch home, Fenced Pastures,Run In Stalls,Heated Workshop & loads of Storage.This brick/Hardiplank siding ranch home has recent updates including Granite in Kitchen,Bath,Wood Lam Floors,Beautiful Screened Porch,Home Office/Study w/1/2 Bath.Walk in Pantry HUGE Laundry.Living Rm w/gas fireplace. Attached 2 Car Grg,Covered Shelter Prkg for Boat or Trucks.Just min to White Oak Shopping.Beautiful CountrySide Views.Excellent Schools.Peaceful Setting.
This property is off market, which means it's not currently listed for sale or rent on Zillow. This may be different from what's available on other websites or public sources.


