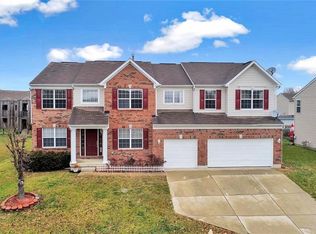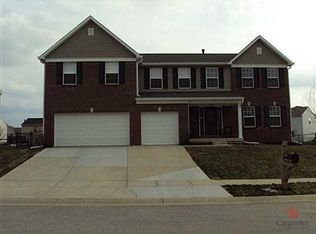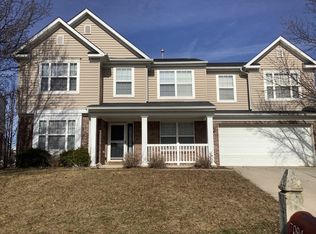Sold
$433,000
7048 Millet Ln, Avon, IN 46123
4beds
4,380sqft
Residential, Single Family Residence
Built in 2003
0.43 Acres Lot
$438,500 Zestimate®
$99/sqft
$3,890 Estimated rent
Home value
$438,500
$399,000 - $482,000
$3,890/mo
Zestimate® history
Loading...
Owner options
Explore your selling options
What's special
Step into this expansive 4-bedroom, 4-bathroom home, where every space is designed with room to grow. From the moment you enter, you'll be struck by the open, airy feel and thoughtful layout that ensures comfort and functionality for years to come. Upstairs, a versatile loft offers endless possibilities-whether you need a home office, game room, or extra lounge space. The primary suite feels even more spacious with its vaulted ceiling, creating an open and inviting atmosphere. The second-floor laundry room makes daily chores effortless, while the supersized pantry and massive three-car garage with soaring ceilings provide storage solutions that keep everything organized. Downstairs, the finished basement with a full bath expands the living space, making it perfect for a playroom, workout area, or additional entertaining space. Outside, the fully fenced backyard offers a great setup for pets, complete with a storage barn and a fire pit for gathering with friends and family. Located just minutes from shopping, dining, and everyday conveniences, this home also boasts an easy 18-minute drive to the Indianapolis airport and a quick 25-minute commute to downtown Indy. With space, functionality, and an unbeatable location, this home is ready for you to make it your own. Schedule a showing today!
Zillow last checked: 8 hours ago
Listing updated: June 11, 2025 at 03:06pm
Listing Provided by:
Wendell Lappin 317-970-4993,
Circle 8, LLC
Bought with:
Matthew Reffeitt
Keller Williams Indy Metro S
Source: MIBOR as distributed by MLS GRID,MLS#: 22030721
Facts & features
Interior
Bedrooms & bathrooms
- Bedrooms: 4
- Bathrooms: 4
- Full bathrooms: 3
- 1/2 bathrooms: 1
- Main level bathrooms: 1
Primary bedroom
- Features: Carpet
- Level: Upper
- Area: 432 Square Feet
- Dimensions: 24x18
Bedroom 2
- Features: Carpet
- Level: Upper
- Area: 168 Square Feet
- Dimensions: 14x12
Bedroom 3
- Features: Carpet
- Level: Upper
- Area: 168 Square Feet
- Dimensions: 14x12
Bedroom 4
- Features: Carpet
- Level: Upper
- Area: 168 Square Feet
- Dimensions: 14x12
Bonus room
- Features: Carpet
- Level: Upper
- Area: 270 Square Feet
- Dimensions: 18x15
Breakfast room
- Features: Laminate
- Level: Main
- Area: 187 Square Feet
- Dimensions: 17x11
Dining room
- Features: Laminate
- Level: Main
- Area: 204 Square Feet
- Dimensions: 17x12
Family room
- Features: Carpet
- Level: Main
- Area: 374 Square Feet
- Dimensions: 22x17
Kitchen
- Features: Laminate
- Level: Main
- Area: 144 Square Feet
- Dimensions: 12x12
Laundry
- Features: Vinyl
- Level: Upper
- Area: 168 Square Feet
- Dimensions: 14x12
Living room
- Features: Laminate
- Level: Main
- Area: 168 Square Feet
- Dimensions: 14x12
Heating
- Forced Air, Natural Gas
Appliances
- Included: Dishwasher, Dryer, Disposal, Gas Water Heater, Microwave, Electric Oven, Refrigerator, Washer, Water Softener Owned
- Laundry: Upper Level
Features
- Attic Access, Cathedral Ceiling(s), Walk-In Closet(s), Eat-in Kitchen, Entrance Foyer, High Speed Internet, Kitchen Island, Pantry
- Windows: Screens, Wood Work Painted, Windows Vinyl
- Basement: Finished
- Attic: Access Only
- Number of fireplaces: 1
- Fireplace features: Family Room, Gas Starter
Interior area
- Total structure area: 4,380
- Total interior livable area: 4,380 sqft
- Finished area below ground: 1,070
Property
Parking
- Total spaces: 2
- Parking features: Attached
- Attached garage spaces: 2
Features
- Levels: Two
- Stories: 2
- Patio & porch: Covered
- Exterior features: Fire Pit
- Fencing: Fenced,Chain Link
Lot
- Size: 0.43 Acres
- Features: Cul-De-Sac, Sidewalks, Street Lights, Trees-Small (Under 20 Ft)
Details
- Additional structures: Barn Storage
- Parcel number: 321014312009000022
- Special conditions: None
- Other equipment: Multiple Phone Lines
- Horse amenities: None
Construction
Type & style
- Home type: SingleFamily
- Architectural style: Traditional
- Property subtype: Residential, Single Family Residence
Materials
- Brick, Vinyl Siding
- Foundation: Concrete Perimeter
Condition
- New construction: No
- Year built: 2003
Utilities & green energy
- Water: Municipal/City
Community & neighborhood
Location
- Region: Avon
- Subdivision: Cedar Mill
HOA & financial
HOA
- Has HOA: Yes
- HOA fee: $300 annually
Price history
| Date | Event | Price |
|---|---|---|
| 6/6/2025 | Sold | $433,000-1.6%$99/sqft |
Source: | ||
| 5/6/2025 | Pending sale | $439,900$100/sqft |
Source: | ||
| 5/2/2025 | Price change | $439,900-2.2%$100/sqft |
Source: | ||
| 4/16/2025 | Price change | $449,900-2.2%$103/sqft |
Source: | ||
| 4/4/2025 | Listed for sale | $459,900+116.4%$105/sqft |
Source: | ||
Public tax history
| Year | Property taxes | Tax assessment |
|---|---|---|
| 2024 | $2,397 +0.4% | $224,500 +2.4% |
| 2023 | $2,386 -0.2% | $219,300 +2% |
| 2022 | $2,391 -0.9% | $215,100 +1.2% |
Find assessor info on the county website
Neighborhood: 46123
Nearby schools
GreatSchools rating
- 6/10Hickory Elementary SchoolGrades: K-4Distance: 0.7 mi
- 10/10Avon Middle School SouthGrades: 7-8Distance: 1.6 mi
- 10/10Avon High SchoolGrades: 9-12Distance: 0.5 mi
Get a cash offer in 3 minutes
Find out how much your home could sell for in as little as 3 minutes with a no-obligation cash offer.
Estimated market value
$438,500
Get a cash offer in 3 minutes
Find out how much your home could sell for in as little as 3 minutes with a no-obligation cash offer.
Estimated market value
$438,500


