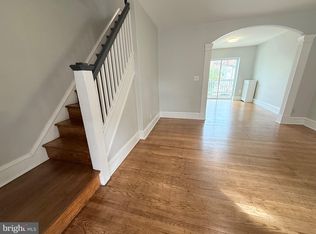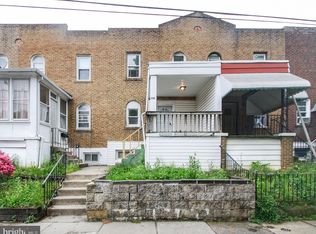Sold for $99,900 on 04/01/25
$99,900
7048 Guilford Rd, Upper Darby, PA 19082
2beds
1,142sqft
Townhouse
Built in 1930
3,049.2 Square Feet Lot
$101,100 Zestimate®
$87/sqft
$1,591 Estimated rent
Home value
$101,100
$91,000 - $112,000
$1,591/mo
Zestimate® history
Loading...
Owner options
Explore your selling options
What's special
Terrific investment opportunity of 2-bedroom, end unit townhome with off-street parking and solid rental history in Upper Darby. First floor includes living room, dining room and galley kitchen. Second floor includes two large bedrooms and hall bathroom. Lower level includes laundry, mechanicals and finished space that could be used for additional storage or perhaps a home office. This home is professionally managed and being sold subject to an existing lease that expires March 31, 2025. Property last sold in 2024. Buyer responsible for all new 2025 Upper Darby U&O requirements.
Zillow last checked: 8 hours ago
Listing updated: December 22, 2025 at 06:02pm
Listed by:
Alec Schwartz 215-919-9786,
BHHS Fox&Roach-Newtown Square,
Listing Team: A-Team Home Heroes
Bought with:
Jason Polykoff, RS356067
Keller Williams Realty Devon-Wayne
Source: Bright MLS,MLS#: PADE2082546
Facts & features
Interior
Bedrooms & bathrooms
- Bedrooms: 2
- Bathrooms: 1
- Full bathrooms: 1
Primary bedroom
- Level: Upper
Bedroom 2
- Level: Upper
Dining room
- Level: Main
Other
- Level: Upper
Kitchen
- Level: Main
Laundry
- Level: Lower
Living room
- Level: Main
Storage room
- Level: Lower
Heating
- Hot Water, Natural Gas
Cooling
- Window Unit(s), Electric
Appliances
- Included: Gas Water Heater
- Laundry: In Basement, Laundry Room
Features
- Floor Plan - Traditional, Formal/Separate Dining Room, Kitchen - Galley
- Flooring: Carpet
- Basement: Full
- Has fireplace: No
Interior area
- Total structure area: 1,142
- Total interior livable area: 1,142 sqft
- Finished area above ground: 842
- Finished area below ground: 300
Property
Parking
- Parking features: Alley Access
Accessibility
- Accessibility features: None
Features
- Levels: Two
- Stories: 2
- Pool features: None
Lot
- Size: 3,049 sqft
- Dimensions: 62.90 x 103.20
- Features: SideYard(s)
Details
- Additional structures: Above Grade, Below Grade
- Parcel number: 16020113500
- Zoning: SINGLE FAMILY
- Special conditions: Standard
Construction
Type & style
- Home type: Townhouse
- Architectural style: AirLite
- Property subtype: Townhouse
Materials
- Brick
- Foundation: Stone
Condition
- New construction: No
- Year built: 1930
Utilities & green energy
- Sewer: Public Sewer
- Water: Public
Community & neighborhood
Location
- Region: Upper Darby
- Subdivision: Stonehurst
- Municipality: UPPER DARBY TWP
Other
Other facts
- Listing agreement: Exclusive Right To Sell
- Ownership: Fee Simple
Price history
| Date | Event | Price |
|---|---|---|
| 4/1/2025 | Sold | $99,900$87/sqft |
Source: | ||
| 2/26/2025 | Pending sale | $99,900$87/sqft |
Source: | ||
| 1/15/2025 | Listed for sale | $99,900+5.2%$87/sqft |
Source: | ||
| 1/5/2024 | Sold | $95,000-4.9%$83/sqft |
Source: | ||
| 12/3/2023 | Pending sale | $99,900$87/sqft |
Source: | ||
Public tax history
| Year | Property taxes | Tax assessment |
|---|---|---|
| 2025 | $2,800 +3.5% | $63,980 |
| 2024 | $2,706 +1% | $63,980 |
| 2023 | $2,680 +2.8% | $63,980 |
Find assessor info on the county website
Neighborhood: 19082
Nearby schools
GreatSchools rating
- 2/10Stonehurst Hills El SchoolGrades: 1-5Distance: 0.1 mi
- 3/10Beverly Hills Middle SchoolGrades: 6-8Distance: 0.7 mi
- 3/10Upper Darby Senior High SchoolGrades: 9-12Distance: 1.4 mi
Schools provided by the listing agent
- Elementary: Stonehurst Hills
- Middle: Beverly Hills
- High: Upper Darby Senior
- District: Upper Darby
Source: Bright MLS. This data may not be complete. We recommend contacting the local school district to confirm school assignments for this home.

Get pre-qualified for a loan
At Zillow Home Loans, we can pre-qualify you in as little as 5 minutes with no impact to your credit score.An equal housing lender. NMLS #10287.
Sell for more on Zillow
Get a free Zillow Showcase℠ listing and you could sell for .
$101,100
2% more+ $2,022
With Zillow Showcase(estimated)
$103,122
