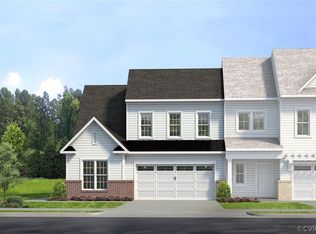Sold for $463,987
$463,987
7048 Dunton Rd, Chesterfield, VA 23832
3beds
2,477sqft
Townhouse, Single Family Residence
Built in 2023
-- sqft lot
$483,200 Zestimate®
$187/sqft
$2,707 Estimated rent
Home value
$483,200
$459,000 - $507,000
$2,707/mo
Zestimate® history
Loading...
Owner options
Explore your selling options
What's special
The Belmont Grande a 2-Story townhome by Main Street Homes! The Belmont Grande offers curb appeal with its traditional exterior featuring a covered front entry. The first level offers a two-story foyer with an open concept dining, kitchen and family area that leads out to a beautiful covered patio. This home also features a two-car front entry garage that leads into a mudroom. The second level is home to an expansive owner’s suite with an en suite featuring a large walk-in closet and shower, two bedrooms, full bathroom, and laundry room.
Zillow last checked: 8 hours ago
Listing updated: January 29, 2026 at 07:08am
Listed by:
Kim Tierney 804-979-2381,
Virginia Colony Realty Inc
Bought with:
Chandra Arutla, 0225258311
Maram Realty Inc
Source: CVRMLS,MLS#: 2222630 Originating MLS: Central Virginia Regional MLS
Originating MLS: Central Virginia Regional MLS
Facts & features
Interior
Bedrooms & bathrooms
- Bedrooms: 3
- Bathrooms: 3
- Full bathrooms: 2
- 1/2 bathrooms: 1
Primary bedroom
- Description: En suite, walk-in closet and more!
- Level: Second
- Dimensions: 21.4 x 14.0
Bedroom 2
- Description: Carpet, walk-in closet
- Level: Second
- Dimensions: 12.0 x 14.0
Bedroom 3
- Description: Carpet, walk-in closet
- Level: Second
- Dimensions: 12.0 x 14.0
Family room
- Description: Hardwood floor
- Level: First
- Dimensions: 19.0 x 22.2
Foyer
- Level: First
- Dimensions: 0 x 0
Other
- Description: Tub & Shower
- Level: Second
Half bath
- Level: First
Kitchen
- Description: Kitchen/dining room
- Level: First
- Dimensions: 12.0 x 24.3
Laundry
- Level: Second
- Dimensions: 0 x 0
Heating
- Electric, Heat Pump, Natural Gas, Zoned
Cooling
- Electric, Heat Pump, Zoned
Appliances
- Included: Dishwasher, Disposal, Microwave, Tankless Water Heater
- Laundry: Washer Hookup, Dryer Hookup
Features
- Dining Area, Double Vanity, Granite Counters, High Ceilings, High Speed Internet, Kitchen Island, Bath in Primary Bedroom, Pantry, Recessed Lighting, Wired for Data, Walk-In Closet(s)
- Flooring: Carpet, Wood
- Basement: Crawl Space
- Attic: Pull Down Stairs
Interior area
- Total interior livable area: 2,477 sqft
- Finished area above ground: 2,477
Property
Parking
- Total spaces: 2
- Parking features: Attached, Garage, Garage Door Opener
- Attached garage spaces: 2
Features
- Levels: Two
- Stories: 2
- Patio & porch: Front Porch, Patio, Porch
- Exterior features: Porch
- Pool features: None
- Fencing: None
Details
- Parcel number: 713671621600000
- Special conditions: Corporate Listing
Construction
Type & style
- Home type: Townhouse
- Architectural style: Row House
- Property subtype: Townhouse, Single Family Residence
- Attached to another structure: Yes
Materials
- Drywall, Frame, Vinyl Siding
- Roof: Shingle
Condition
- New Construction,Under Construction
- New construction: Yes
- Year built: 2023
Utilities & green energy
- Sewer: Public Sewer
- Water: Public
Green energy
- Green verification: ENERGY STAR Certified Homes
Community & neighborhood
Community
- Community features: Home Owners Association
Location
- Region: Chesterfield
- Subdivision: Cosby Village Townhomes
HOA & financial
HOA
- Has HOA: Yes
- HOA fee: $175 monthly
- Amenities included: Management
- Services included: Association Management, Clubhouse, Common Areas
Other
Other facts
- Ownership: Corporate
- Ownership type: Corporation
Price history
| Date | Event | Price |
|---|---|---|
| 6/11/2025 | Listing removed | $2,800$1/sqft |
Source: CVRMLS #2516039 Report a problem | ||
| 6/8/2025 | Listed for rent | $2,800$1/sqft |
Source: CVRMLS #2516039 Report a problem | ||
| 6/3/2025 | Listing removed | $495,000$200/sqft |
Source: | ||
| 5/14/2025 | Price change | $495,000-2.8%$200/sqft |
Source: | ||
| 5/2/2025 | Price change | $509,000-1.2%$205/sqft |
Source: | ||
Public tax history
| Year | Property taxes | Tax assessment |
|---|---|---|
| 2025 | $3,989 +2.1% | $448,200 +3.3% |
| 2024 | $3,906 +615.4% | $434,000 +623.3% |
| 2023 | $546 | $60,000 |
Find assessor info on the county website
Neighborhood: 23832
Nearby schools
GreatSchools rating
- 6/10Woolridge Elementary SchoolGrades: PK-5Distance: 1.7 mi
- 6/10Tomahawk Creek Middle SchoolGrades: 6-8Distance: 4.6 mi
- 9/10Cosby High SchoolGrades: 9-12Distance: 0.2 mi
Schools provided by the listing agent
- Elementary: Woolridge
- Middle: Tomahawk Creek
- High: Cosby
Source: CVRMLS. This data may not be complete. We recommend contacting the local school district to confirm school assignments for this home.
Get a cash offer in 3 minutes
Find out how much your home could sell for in as little as 3 minutes with a no-obligation cash offer.
Estimated market value$483,200
Get a cash offer in 3 minutes
Find out how much your home could sell for in as little as 3 minutes with a no-obligation cash offer.
Estimated market value
$483,200

