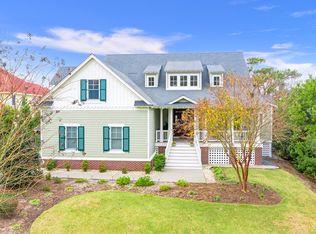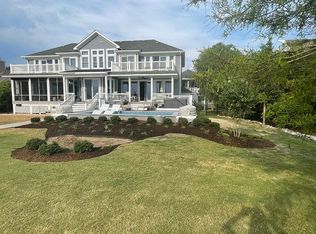No expense has been spared in this custom built home, and it has been lovingly tended by the original owners. Lustrous hardwood flooring, formal columns and a spectacular curved stairway greet you at the foyer. Step into the great room and take in the lush sound view through nine windows spanning two levels. Control light level with remote controlled shades, and take time to appreciate the inviting gathering space with gas fireplace featuring quartz hearth and convenient powder room. Gourmet kitchen features endless amenities, including dual wall ovens, commercial gas cook top with heat lamps, pot filler faucet, warming drawer, wine cooler, icemaker, Subzero refrigerator and Bosch dishwasher. The Cambria quartz island counter with dual sinks create a smart flow for entertaining. Guests can dine at the intimate breakfast nook, formal dining room, or al fresco on the delightful screened porch. The space over the garage serves as an attractive game room with pool table, wet bar with mini fridge/icemaker and half bath. The first level also features sumptuous sleeping quarters with inspiring views and private access to soundfront deck. The en suite with custom tile work includes an inviting jet tub, private water closet and walk-in steam shower perfect for pampering. Flush speakers on the first level and sound side exterior pipe music throughout. Head up the polished stairwell and stop to admire a new vantage point from the loft with arcking balustrade. This level features three additional sleeping quarters, each with its own gracious style. Step out to the sound side deck with curved trex benches and survey the sound and neighborhood. Exterior living has become an Outer Banks essential, and this home delivers with meticulously manicured grounds including irrigation system. The long dock culminates in an open space peferct for launching jet skis or paddle boards, or drop a line to take advantage of the one-year fishing pemit! No-maintenance vinyl shake siding, Trex decking and PVC soffitt & fascia free you to enjoy the surroundings. Step through the wrought iron gate to your private oasis. Frolic with turtles emblazoned on the concrete pool bottom, and note the intricate brick work including a friendly blue crab seahorse. Three brand new Brant/Carrier variable speed heat pump units have just been installed, denoting the level of care this home as received. Whole house vacuum system and tankless water heater are additional conveniences, and the security system can be managed remotely via smart phone.
This property is off market, which means it's not currently listed for sale or rent on Zillow. This may be different from what's available on other websites or public sources.

