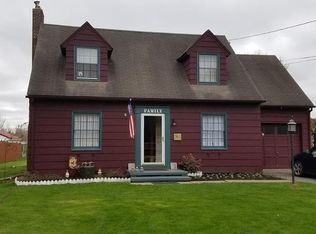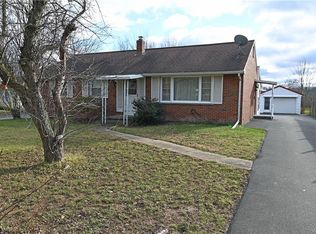Closed
$250,000
7048 Chestnut Ridge Rd, Lockport, NY 14094
3beds
1,192sqft
Single Family Residence
Built in 1945
0.76 Acres Lot
$275,600 Zestimate®
$210/sqft
$2,249 Estimated rent
Home value
$275,600
$240,000 - $314,000
$2,249/mo
Zestimate® history
Loading...
Owner options
Explore your selling options
What's special
Welcome to 7048 Chestnut Ridge Rd, where all that’s left to do is move right in! Less than a mile from the Lockport Town & Country Club, under three miles from the Erie Canal Walking Path. Sitting on almost an acre lot, looking out to trees and more acreage. Park in your 2 car garage, and enter the home through the convenient mudroom to the spacious kitchen. The oversized island and living room set up makes entertaining a dream! The living room features built-ins and a wood burning fireplace with gas. The natural lighting floods through the house at all hours of the day.
All new paint throughout, new floors throughout, completely updated bathroom, completely updated kitchen with granite countertops and black hardware, roof was done within 2 years, new glass block windows in the basement, a grinder pump for the shower stall in the basement and new AC. An open house will be held Saturday 1-3pm. Offers, if any, will be reviewed @ Thursday, 07/18/24 at 5pm.
Zillow last checked: 8 hours ago
Listing updated: September 17, 2024 at 08:11pm
Listed by:
Abigail E Stein 716-534-4106,
Century 21 North East
Bought with:
Jacob Stanley, 10401381968
NextHome Brixwood
Source: NYSAMLSs,MLS#: B1549805 Originating MLS: Buffalo
Originating MLS: Buffalo
Facts & features
Interior
Bedrooms & bathrooms
- Bedrooms: 3
- Bathrooms: 2
- Full bathrooms: 1
- 1/2 bathrooms: 1
- Main level bathrooms: 1
- Main level bedrooms: 3
Bedroom 1
- Level: First
- Dimensions: 11.00 x 11.00
Bedroom 2
- Level: First
- Dimensions: 11.00 x 12.00
Bedroom 3
- Level: First
- Dimensions: 10.00 x 10.00
Kitchen
- Level: First
- Dimensions: 15.00 x 1.00
Heating
- Gas, Forced Air
Cooling
- Central Air
Appliances
- Included: Gas Water Heater
- Laundry: In Basement
Features
- Eat-in Kitchen, Separate/Formal Living Room, Granite Counters, Kitchen Island, Other, Pantry, See Remarks, Bedroom on Main Level
- Flooring: Luxury Vinyl, Tile, Varies
- Basement: Full,Sump Pump
- Number of fireplaces: 1
Interior area
- Total structure area: 1,192
- Total interior livable area: 1,192 sqft
Property
Parking
- Total spaces: 2
- Parking features: Attached, Garage, Garage Door Opener
- Attached garage spaces: 2
Features
- Levels: One
- Stories: 1
- Patio & porch: Open, Porch
- Exterior features: Awning(s), Blacktop Driveway
Lot
- Size: 0.76 Acres
- Dimensions: 150 x 219
- Features: Rural Lot
Details
- Additional structures: Shed(s), Storage
- Parcel number: 2926001100010001041000
- Special conditions: Standard
Construction
Type & style
- Home type: SingleFamily
- Architectural style: Ranch
- Property subtype: Single Family Residence
Materials
- Vinyl Siding, Copper Plumbing, PEX Plumbing
- Foundation: Block
- Roof: Asphalt
Condition
- Resale
- Year built: 1945
Utilities & green energy
- Sewer: Connected
- Water: Connected, Public
- Utilities for property: Sewer Connected, Water Connected
Community & neighborhood
Location
- Region: Lockport
Other
Other facts
- Listing terms: Cash,Conventional,FHA
Price history
| Date | Event | Price |
|---|---|---|
| 9/17/2024 | Sold | $250,000+4.2%$210/sqft |
Source: | ||
| 7/20/2024 | Pending sale | $239,900$201/sqft |
Source: | ||
| 7/11/2024 | Listed for sale | $239,900+199.9%$201/sqft |
Source: | ||
| 3/13/2024 | Sold | $80,000$67/sqft |
Source: Public Record Report a problem | ||
| 6/26/2006 | Sold | $80,000$67/sqft |
Source: Public Record Report a problem | ||
Public tax history
| Year | Property taxes | Tax assessment |
|---|---|---|
| 2024 | -- | $200,000 +23.5% |
| 2023 | -- | $162,000 +10.2% |
| 2022 | -- | $147,000 +38.7% |
Find assessor info on the county website
Neighborhood: 14094
Nearby schools
GreatSchools rating
- 5/10Emmet Belknap Intermediate SchoolGrades: 5-6Distance: 2 mi
- 7/10North Park Junior High SchoolGrades: 7-8Distance: 3 mi
- 5/10Lockport High SchoolGrades: 9-12Distance: 2.8 mi
Schools provided by the listing agent
- District: Lockport
Source: NYSAMLSs. This data may not be complete. We recommend contacting the local school district to confirm school assignments for this home.


