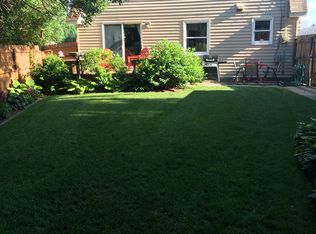Closed
$382,500
7048 90th St S, Cottage Grove, MN 55016
4beds
2,128sqft
Single Family Residence
Built in 1958
0.27 Acres Lot
$376,700 Zestimate®
$180/sqft
$2,572 Estimated rent
Home value
$376,700
$350,000 - $407,000
$2,572/mo
Zestimate® history
Loading...
Owner options
Explore your selling options
What's special
This impeccably maintained home is full of beautiful upgrades and practical improvements, making it truly move-in ready. The roof, siding, & main floor windows have all been recently replaced, making the exterior of the home maintenance free for many years to come. The main level features gorgeous hardwood floors in both the living room and bedrooms, adding warmth and character. The kitchen, fully remodeled in 2015, is a cook’s dream—featuring 9 spacious upper cabinets and 15 lower, all soft-close doors & drawers, all accented by several feet of beautiful countertops. All appliances were replaced at the time of the remodel, along with the countertop, sink, faucet, and flooring.
The lower level offers a large bedroom suite with a generous closet, including a beautifully remodeled bathroom complete with a large walk-in shower, new vanity, new toilet, modern lighting, and updated flooring. There’s also a generous cedar closet in an adjacent room. All carpet in the lower level has also been replaced.
Out back, you’ll find a unique double-decker outdoor shed equipped with electricity—perfect for storing all your yard equipment & tools. A two-pulley ceiling system offers convenient overhead storage for two bicycles, maximizing your floor space.
Conveniently located near shopping, parks, and highway access, this home offers both comfort and convenience. Every inch has been cared for and improved with quality in mind—don’t miss your chance to make it yours.
Zillow last checked: 8 hours ago
Listing updated: November 19, 2025 at 07:03am
Listed by:
Melissa Suddath 651-398-5507,
eXp Realty
Bought with:
Morgan Lynn Leone
Keller Williams Preferred Rlty
Source: NorthstarMLS as distributed by MLS GRID,MLS#: 6692890
Facts & features
Interior
Bedrooms & bathrooms
- Bedrooms: 4
- Bathrooms: 2
- Full bathrooms: 1
- 3/4 bathrooms: 1
Bedroom 1
- Level: Main
- Area: 110 Square Feet
- Dimensions: 10x11
Bedroom 2
- Level: Main
- Area: 130 Square Feet
- Dimensions: 10x13
Bedroom 3
- Level: Lower
- Area: 169 Square Feet
- Dimensions: 13x13
Bedroom 4
- Level: Lower
- Area: 242 Square Feet
- Dimensions: 11x22
Dining room
- Level: Main
- Area: 120 Square Feet
- Dimensions: 12x10
Kitchen
- Level: Main
- Area: 128 Square Feet
- Dimensions: 8x16
Laundry
- Level: Lower
- Area: 105 Square Feet
- Dimensions: 15x7
Living room
- Level: Main
- Area: 264 Square Feet
- Dimensions: 22x12
Sun room
- Level: Main
- Area: 180 Square Feet
- Dimensions: 15x12
Heating
- Forced Air
Cooling
- Central Air
Features
- Basement: Block,Finished,Full
- Number of fireplaces: 1
Interior area
- Total structure area: 2,128
- Total interior livable area: 2,128 sqft
- Finished area above ground: 1,168
- Finished area below ground: 720
Property
Parking
- Total spaces: 2
- Parking features: Detached, Concrete
- Garage spaces: 2
Accessibility
- Accessibility features: None
Features
- Levels: One
- Stories: 1
Lot
- Size: 0.27 Acres
- Dimensions: 77 x 145 x 75 x 163
Details
- Foundation area: 1168
- Parcel number: 1702721330003
- Zoning description: Residential-Single Family
Construction
Type & style
- Home type: SingleFamily
- Property subtype: Single Family Residence
Materials
- Vinyl Siding
Condition
- Age of Property: 67
- New construction: No
- Year built: 1958
Utilities & green energy
- Gas: Electric, Natural Gas
- Sewer: City Sewer/Connected
- Water: City Water/Connected
Community & neighborhood
Location
- Region: Cottage Grove
- Subdivision: Thompsons Grove Add 04
HOA & financial
HOA
- Has HOA: No
Price history
| Date | Event | Price |
|---|---|---|
| 7/7/2025 | Sold | $382,500+4.8%$180/sqft |
Source: | ||
| 4/17/2025 | Pending sale | $365,000$172/sqft |
Source: | ||
| 4/11/2025 | Listed for sale | $365,000+2.2%$172/sqft |
Source: | ||
| 6/28/2023 | Sold | $357,000+5%$168/sqft |
Source: | ||
| 5/21/2023 | Pending sale | $339,900$160/sqft |
Source: | ||
Public tax history
| Year | Property taxes | Tax assessment |
|---|---|---|
| 2024 | $3,518 +6.1% | $287,400 +8.5% |
| 2023 | $3,316 +2.2% | $264,900 +15.4% |
| 2022 | $3,244 +5.7% | $229,500 -6.2% |
Find assessor info on the county website
Neighborhood: 55016
Nearby schools
GreatSchools rating
- 6/10Pine Hill Elementary SchoolGrades: K-5Distance: 0.1 mi
- 5/10Oltman Middle SchoolGrades: 6-8Distance: 2.4 mi
- 5/10Park Senior High SchoolGrades: 9-12Distance: 1.5 mi
Get a cash offer in 3 minutes
Find out how much your home could sell for in as little as 3 minutes with a no-obligation cash offer.
Estimated market value
$376,700
Get a cash offer in 3 minutes
Find out how much your home could sell for in as little as 3 minutes with a no-obligation cash offer.
Estimated market value
$376,700
