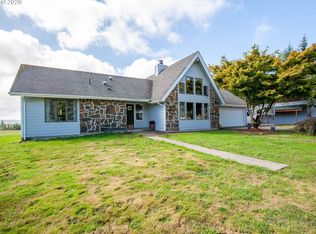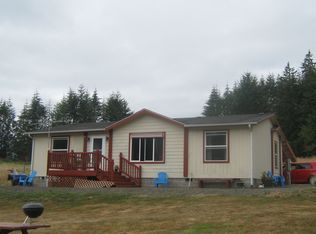If you are looking for lots of land and space, you found it here. Large pasture, barn plus area of trees. Four bedroom, two bath with a great room feel. Eating nook plus eating bar and formal dining room. Call today for an appointment to view.
This property is off market, which means it's not currently listed for sale or rent on Zillow. This may be different from what's available on other websites or public sources.

