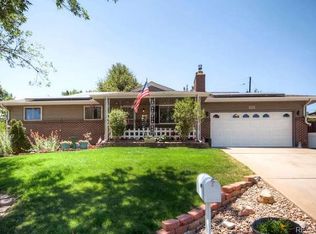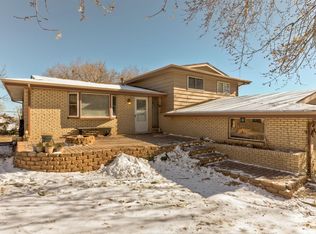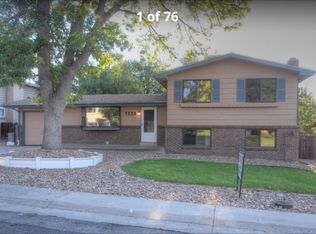Sold for $659,000 on 06/11/24
$659,000
7047 Reed Street, Arvada, CO 80003
4beds
2,436sqft
Single Family Residence
Built in 1969
8,276.4 Square Feet Lot
$636,100 Zestimate®
$271/sqft
$3,425 Estimated rent
Home value
$636,100
$592,000 - $681,000
$3,425/mo
Zestimate® history
Loading...
Owner options
Explore your selling options
What's special
Welcome to this 4-bedroom, 3-bathroom home nestled in the heart of Arvada. This property offers a comfortable & inviting living space, ideal for both relaxation and entertaining. Step inside to discover a well-designed layout featuring an open floor plan, updated kitchen, spacious living room (equipped with surround sound), gas fireplace and bay windows throughout. The kitchen features modern appliances & ample cabinet space, making cooking a delight. The primary bedroom boasts an en-suite bathroom and spacious closet. A huge benefit of this home is that 3 of the 4 bedrooms are on the main floor! The living room has french double doors (with a separate dog door for your pet friends) that lead out to a covered, tiled patio with overhead lighting, speakers and new ceiling fans. Outside, you'll find a private, fenced-in backyard area, featuring mature trees and tiered beds ideal for gardening and enjoying Arvada's sunny days. Between the dining room and kitchen there is a huge ceiling vent in the main hallways that can cool the whole home within minutes! Another unique feature about this home is the surround sound speakers have a receiver that are hard wired throughout the patio and the living room. Receiver connects to the surround sound inside so mom can listen to music on the porch while dad is inside watching the football game: receiver and TV are INCLUDED. Downstairs, you'll find tall ceilings with a huge bonus space which could work well as a play area, workout space, second living room or large guest room. The 3/4 bathroom doubles as a laundry space and there is a huge utility space for all your storage needs. This home features a large two-car garage with a huge driveway for 5 parking spots total. This home is located in the very desirable Lamar Heights neighborhood in Arvada which features great schools and a vibrant, walkable downtown area known for its unique charm. Book your showing today!
Zillow last checked: 8 hours ago
Listing updated: October 01, 2024 at 11:02am
Listed by:
Hilary Zeimer 720-437-9885 hzeimer3@gmail.com,
HomeSmart
Bought with:
Elizabeth Confalone, 100076599
Compass - Denver
Source: REcolorado,MLS#: 4630670
Facts & features
Interior
Bedrooms & bathrooms
- Bedrooms: 4
- Bathrooms: 3
- Full bathrooms: 1
- 3/4 bathrooms: 1
- 1/2 bathrooms: 1
- Main level bathrooms: 2
- Main level bedrooms: 3
Primary bedroom
- Description: Primary Suite Ensuite Bathroom And A Ceiling Fan
- Level: Main
- Area: 132 Square Feet
- Dimensions: 11 x 12
Bedroom
- Description: Cute Wainscoting; Currently Used As A Home Office
- Level: Main
- Area: 110 Square Feet
- Dimensions: 10 x 11
Bedroom
- Description: Charming Secondary Bedroom On Main Floor
- Level: Main
- Area: 110 Square Feet
- Dimensions: 10 x 11
Bedroom
- Description: Non-Conforming
- Level: Basement
- Area: 130 Square Feet
- Dimensions: 10 x 13
Primary bathroom
- Description: Primary Bathroom Features Walk-In Shower
- Level: Main
- Area: 32 Square Feet
- Dimensions: 8 x 4
Bathroom
- Description: Full Bath Off Hallway
- Level: Main
- Area: 35 Square Feet
- Dimensions: 5 x 7
Bathroom
- Description: Powder Room Combined With Laundry Area
- Level: Basement
- Area: 45 Square Feet
- Dimensions: 5 x 9
Bonus room
- Description: There Is An Additional 13 X 10 Flex Space Off The Finished Rec Room
- Level: Basement
- Area: 260 Square Feet
- Dimensions: 20 x 13
Dining room
- Description: Open To Kitchen And Family Room
- Level: Main
- Area: 42 Square Feet
- Dimensions: 7 x 6
Family room
- Description: Features A Gas Fireplace And French Door To Back Patio
- Level: Main
- Area: 228 Square Feet
- Dimensions: 19 x 12
Kitchen
- Description: Updated With Granite Countertops And Stainless Appliances
- Level: Main
- Area: 110 Square Feet
- Dimensions: 11 x 10
Living room
- Description: Gorgeous Flooring, Plantation Shutters And Tons Of Natural Light
- Level: Main
- Area: 240 Square Feet
- Dimensions: 15 x 16
Utility room
- Description: Includes A Huge Storage Area
- Level: Basement
- Area: 238 Square Feet
- Dimensions: 17 x 14
Heating
- Forced Air
Cooling
- Central Air
Appliances
- Included: Dishwasher, Disposal, Dryer, Freezer, Microwave, Oven, Range, Range Hood, Refrigerator, Washer
- Laundry: In Unit
Features
- Built-in Features, Ceiling Fan(s), Eat-in Kitchen, Granite Counters, Open Floorplan, Primary Suite, Radon Mitigation System, Smart Thermostat, Smoke Free
- Flooring: Laminate, Tile, Vinyl
- Windows: Bay Window(s), Double Pane Windows
- Basement: Finished,Unfinished
- Number of fireplaces: 1
- Fireplace features: Family Room, Gas
Interior area
- Total structure area: 2,436
- Total interior livable area: 2,436 sqft
- Finished area above ground: 1,372
- Finished area below ground: 638
Property
Parking
- Total spaces: 5
- Parking features: Concrete, Lighted
- Attached garage spaces: 2
- Details: Off Street Spaces: 3
Features
- Levels: One
- Stories: 1
- Patio & porch: Covered, Patio
- Exterior features: Fire Pit, Garden, Lighting, Private Yard, Rain Gutters
- Fencing: Partial
Lot
- Size: 8,276 sqft
- Features: Landscaped, Level, Many Trees, Sprinklers In Front, Sprinklers In Rear
Details
- Parcel number: 073204
- Zoning: RES
- Special conditions: Standard
Construction
Type & style
- Home type: SingleFamily
- Architectural style: Traditional
- Property subtype: Single Family Residence
Materials
- Brick
- Roof: Composition
Condition
- Updated/Remodeled
- Year built: 1969
Utilities & green energy
- Electric: 220 Volts, 220 Volts in Garage
- Sewer: Public Sewer
- Water: Public
- Utilities for property: Cable Available, Electricity Connected, Natural Gas Available, Phone Available
Community & neighborhood
Security
- Security features: Carbon Monoxide Detector(s), Radon Detector, Smoke Detector(s)
Location
- Region: Arvada
- Subdivision: Lamar Heights
Other
Other facts
- Listing terms: 1031 Exchange,Cash,Conventional,FHA,Jumbo
- Ownership: Individual
- Road surface type: Paved
Price history
| Date | Event | Price |
|---|---|---|
| 6/11/2024 | Sold | $659,000$271/sqft |
Source: | ||
| 5/18/2024 | Pending sale | $659,000$271/sqft |
Source: | ||
| 5/10/2024 | Price change | $659,000-2.4%$271/sqft |
Source: | ||
| 4/23/2024 | Listed for sale | $675,000+21%$277/sqft |
Source: | ||
| 8/12/2020 | Sold | $558,000-1.2%$229/sqft |
Source: Public Record | ||
Public tax history
| Year | Property taxes | Tax assessment |
|---|---|---|
| 2024 | $3,511 +19.5% | $36,194 |
| 2023 | $2,937 -1.6% | $36,194 +20.7% |
| 2022 | $2,986 +7.5% | $29,990 -2.8% |
Find assessor info on the county website
Neighborhood: Hackberry Hill
Nearby schools
GreatSchools rating
- 4/10Secrest Elementary SchoolGrades: PK-5Distance: 0.8 mi
- 4/10North Arvada Middle SchoolGrades: 6-8Distance: 0.2 mi
- 3/10Arvada High SchoolGrades: 9-12Distance: 0.8 mi
Schools provided by the listing agent
- Elementary: Secrest
- Middle: North Arvada
- High: Arvada
- District: Jefferson County R-1
Source: REcolorado. This data may not be complete. We recommend contacting the local school district to confirm school assignments for this home.
Get a cash offer in 3 minutes
Find out how much your home could sell for in as little as 3 minutes with a no-obligation cash offer.
Estimated market value
$636,100
Get a cash offer in 3 minutes
Find out how much your home could sell for in as little as 3 minutes with a no-obligation cash offer.
Estimated market value
$636,100


