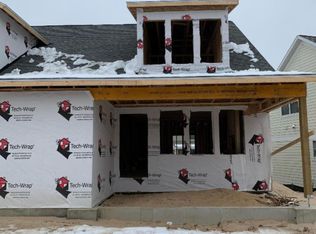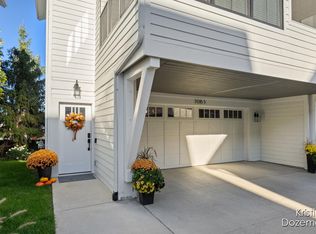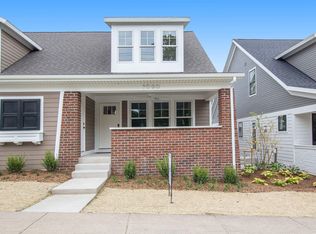Sold
$550,000
7047 Ada Depot Dr #18, Ada, MI 49301
3beds
1,748sqft
Condominium
Built in 2022
-- sqft lot
$557,800 Zestimate®
$315/sqft
$2,900 Estimated rent
Home value
$557,800
$519,000 - $597,000
$2,900/mo
Zestimate® history
Loading...
Owner options
Explore your selling options
What's special
Situated in the heart of Ada, this nearly-new 3-bedroom, 2.5-bath executive stand-alone condo offers an open floor plan with an abundance of natural light. Chef's kitchen with Quartz countertops, soft-close cabinets, stainless-steel appliances and plenty of storage. Spacious great room, dining area, sunroom, and convenient half bath complete the main floor! The outdoor covered deck is the ideal spot for relaxing on summer evenings. The upper level features a spacious primary bedroom with double closets and an ensuite bath offering double sinks and a custom, walk-in tile shower. Two additional bedrooms and a guest bath complete this floor. Attached two-stall garage also offers additional storage. Seller Directs Listing Agent to hold any and all offers until 10AM on 4/26/25. A short stroll or bike ride to the newly transformed Village of Ada, featuring an abundance of recreational activities and amenities including restaurants, shopping, salons, grocery stores, library, parks, trails, and the Thornapple River!
Zillow last checked: 8 hours ago
Listing updated: May 03, 2025 at 04:53am
Listed by:
Kate Bylsma 616-822-7843,
Patriot Realty,
Jeannine Lemmon 616-450-7711,
Patriot Realty
Bought with:
Ann T Nguyen, 6501447786
Bellabay Realty (Kentwood)
Source: MichRIC,MLS#: 25016277
Facts & features
Interior
Bedrooms & bathrooms
- Bedrooms: 3
- Bathrooms: 3
- Full bathrooms: 2
- 1/2 bathrooms: 1
Primary bedroom
- Level: Upper
Bedroom 2
- Level: Upper
Bedroom 3
- Level: Upper
Primary bathroom
- Level: Upper
Bathroom 2
- Level: Upper
Den
- Level: Main
Kitchen
- Level: Main
Laundry
- Level: Main
Living room
- Level: Main
Heating
- Forced Air
Cooling
- Central Air
Appliances
- Included: Dishwasher, Disposal, Dryer, Microwave, Range, Refrigerator, Washer
- Laundry: In Unit, Main Level
Features
- Center Island, Eat-in Kitchen, Pantry
- Flooring: Engineered Hardwood
- Windows: Screens
- Basement: Slab
- Has fireplace: No
Interior area
- Total structure area: 1,680
- Total interior livable area: 1,748 sqft
Property
Parking
- Total spaces: 2
- Parking features: Garage Faces Front, Garage Door Opener, Attached
- Garage spaces: 2
Features
- Stories: 3
Lot
- Size: 1.72 Acres
- Features: Level, Ground Cover, Shrubs/Hedges
Details
- Parcel number: 411528480018
- Zoning description: C1/PUD
Construction
Type & style
- Home type: Condo
- Architectural style: Traditional
- Property subtype: Condominium
Materials
- HardiPlank Type
- Roof: Composition
Condition
- New construction: No
- Year built: 2022
Details
- Builder name: Woods Builders
Utilities & green energy
- Sewer: Public Sewer, Storm Sewer
- Water: Public
- Utilities for property: Natural Gas Available, Cable Available
Community & neighborhood
Security
- Security features: Smoke Detector(s)
Location
- Region: Ada
HOA & financial
HOA
- Has HOA: Yes
- HOA fee: $350 monthly
- Amenities included: Detached Unit
- Services included: Other, Water, Trash, Snow Removal, Sewer, Maintenance Grounds
- Association phone: 616-228-4792
Other
Other facts
- Listing terms: Cash,Conventional
- Road surface type: Paved
Price history
| Date | Event | Price |
|---|---|---|
| 5/2/2025 | Sold | $550,000+0%$315/sqft |
Source: | ||
| 4/27/2025 | Pending sale | $549,900$315/sqft |
Source: | ||
| 4/24/2025 | Price change | $549,900+5.8%$315/sqft |
Source: | ||
| 6/12/2023 | Pending sale | $519,900$297/sqft |
Source: | ||
| 5/26/2023 | Price change | $519,900-1.9%$297/sqft |
Source: | ||
Public tax history
Tax history is unavailable.
Neighborhood: 49301
Nearby schools
GreatSchools rating
- 10/10Ada Elementary SchoolGrades: PK-4Distance: 0.3 mi
- 9/10Central Middle SchoolGrades: 7-8Distance: 1.6 mi
- 9/10Central High SchoolGrades: 9-12Distance: 1.7 mi

Get pre-qualified for a loan
At Zillow Home Loans, we can pre-qualify you in as little as 5 minutes with no impact to your credit score.An equal housing lender. NMLS #10287.
Sell for more on Zillow
Get a free Zillow Showcase℠ listing and you could sell for .
$557,800
2% more+ $11,156
With Zillow Showcase(estimated)
$568,956

