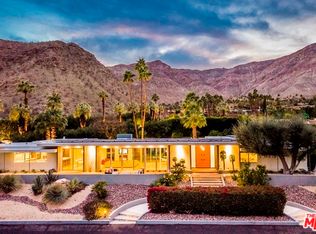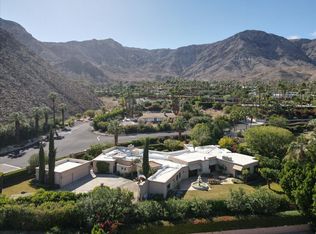Sold for $2,250,000
Listing Provided by:
Carly Butterfield DRE #01886357 760-880-5881,
Thunderbird Realty,
John Arnold DRE #01902615 805-297-6312,
Thunderbird Realty
Bought with: Rodeo Realty
$2,250,000
70465 Pecos Rd, Rancho Mirage, CA 92270
3beds
3,608sqft
Single Family Residence
Built in 1984
0.55 Acres Lot
$2,369,200 Zestimate®
$624/sqft
$8,307 Estimated rent
Home value
$2,369,200
$2.11M - $2.68M
$8,307/mo
Zestimate® history
Loading...
Owner options
Explore your selling options
What's special
Perched within the venerable Thunderbird Heights community, this gem is coming to the market for the first time in 30 years! Breathtaking views abound throughout the property, capturing both desert vistas and distant mountain peaks. The residence is itself the pinnacle of desertarchitecture. The open floor plan harmoniously blends the home's interior with the surrounding landscape, while floor to ceiling windows invite natural light to illuminate every corner, creating an atmosphere that is both light-filled and inviting. Substantial covered verandas are the perfect setting for lounging and/or entertaining and vaulted, wood-paneled ceilings enhance the sense of space and sophistication. The estate is a blank canvas ready for personalization whether it be a simple update to enhance the existing home or a major overhaul/addition. 70465 Pecos Road represents a rare opportunity to own a distinguished residence in Thunderbird Heights, where luxury, privacy, and unparalleled views converge in perfect harmony.
Zillow last checked: 8 hours ago
Listing updated: December 04, 2024 at 07:24pm
Listing Provided by:
Carly Butterfield DRE #01886357 760-880-5881,
Thunderbird Realty,
John Arnold DRE #01902615 805-297-6312,
Thunderbird Realty
Bought with:
Michael A Bocchini, DRE #01954060
Rodeo Realty
Source: CRMLS,MLS#: 219113565DA Originating MLS: California Desert AOR & Palm Springs AOR
Originating MLS: California Desert AOR & Palm Springs AOR
Facts & features
Interior
Bedrooms & bathrooms
- Bedrooms: 3
- Bathrooms: 4
- Full bathrooms: 3
- 1/2 bathrooms: 1
Primary bedroom
- Features: Multiple Primary Suites
Heating
- Forced Air, Natural Gas
Cooling
- Central Air
Appliances
- Included: Gas Water Heater
- Laundry: Laundry Room
Features
- Wet Bar, Breakfast Area, Cathedral Ceiling(s), Separate/Formal Dining Room, Open Floorplan, Recessed Lighting, Sunken Living Room, Multiple Primary Suites
- Flooring: Carpet, Tile, Wood
- Doors: Double Door Entry, Sliding Doors
- Windows: Blinds, Screens
- Has fireplace: Yes
- Fireplace features: Gas, Great Room
Interior area
- Total interior livable area: 3,608 sqft
Property
Parking
- Total spaces: 9
- Parking features: Direct Access, Garage, Golf Cart Garage, Garage Door Opener
- Attached garage spaces: 2
- Uncovered spaces: 7
Features
- Levels: One
- Stories: 1
- Patio & porch: Deck
- Has private pool: Yes
- Pool features: In Ground, Private
- Spa features: In Ground, Private
- Fencing: Block
- Has view: Yes
- View description: City Lights, Mountain(s)
Lot
- Size: 0.55 Acres
- Features: Sprinkler System
Details
- Parcel number: 690162004
- Special conditions: Standard
Construction
Type & style
- Home type: SingleFamily
- Property subtype: Single Family Residence
Materials
- Stucco
Condition
- Fixer,Repairs Cosmetic
- New construction: No
- Year built: 1984
Utilities & green energy
- Electric: 220 Volts in Laundry
- Utilities for property: Cable Available
Community & neighborhood
Security
- Security features: Prewired, Gated Community, 24 Hour Security
Community
- Community features: Gated
Location
- Region: Rancho Mirage
- Subdivision: Thunderbird Heights
HOA & financial
HOA
- Has HOA: Yes
- HOA fee: $6,987 annually
- Amenities included: Management
- Association name: Thunderbird Property Owners Association
Other
Other facts
- Listing terms: Cash,Cash to New Loan,Conventional
Price history
| Date | Event | Price |
|---|---|---|
| 7/24/2024 | Sold | $2,250,000+12.8%$624/sqft |
Source: | ||
| 7/19/2024 | Pending sale | $1,995,000$553/sqft |
Source: | ||
| 7/1/2024 | Contingent | $1,995,000$553/sqft |
Source: | ||
| 6/28/2024 | Listed for sale | $1,995,000+232.5%$553/sqft |
Source: | ||
| 8/5/1994 | Sold | $600,000$166/sqft |
Source: Public Record Report a problem | ||
Public tax history
| Year | Property taxes | Tax assessment |
|---|---|---|
| 2025 | $27,399 +682.1% | $2,250,000 +725.6% |
| 2024 | $3,503 -0.9% | $272,527 +2% |
| 2023 | $3,535 +1.5% | $267,184 +2% |
Find assessor info on the county website
Neighborhood: 92270
Nearby schools
GreatSchools rating
- 3/10Rancho Mirage Elementary SchoolGrades: K-5Distance: 1.1 mi
- 4/10Nellie N. Coffman Middle SchoolGrades: 6-8Distance: 3.2 mi
- 6/10Rancho Mirage HighGrades: 9-12Distance: 4.9 mi
Get a cash offer in 3 minutes
Find out how much your home could sell for in as little as 3 minutes with a no-obligation cash offer.
Estimated market value$2,369,200
Get a cash offer in 3 minutes
Find out how much your home could sell for in as little as 3 minutes with a no-obligation cash offer.
Estimated market value
$2,369,200

