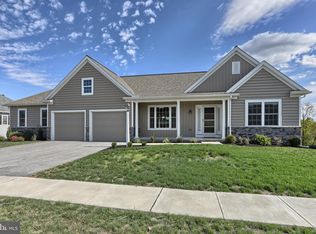Pristine Ranch home in scenic Kendale Oaks community. You can not build this home with all the added amenities at this price! Step into this welcoming open, floor concept Barrington model w approximately 3500 sq ft. includes finished basement. So much has been redone and remodeled in this home.... New 3/4" hardwood flooring, great room with vaulted ceiling, floor to ceiling stone, gas fireplace, new master bath with gorgeous walk-in tile shower, new vanities, toilet closet, new paint, added dual zoned HVAC, whole house dehumidifier, finished lower level with quality craftsmanship and comfort. Also, a large workshop for those creative individuals wanting to tinker with small or large projects. There s a spacious master bedroom with a huge his/her walk-in closet and two additional bedrooms, full bath and half bath. Dining room is generously sized for those family gatherings and a separate butler bar area between kitchen and dining room make for a nice use of this space. Spacious kitchen w island, granite counter tops, breakfast area with access to the large 12 x 20 composite deck overlooking amazing views. Enjoy the quality and layout of this home as well as the scenic location. Those views...Magnificent! You will want to call this place, Home! Easy access to many major highway routes.
This property is off market, which means it's not currently listed for sale or rent on Zillow. This may be different from what's available on other websites or public sources.
