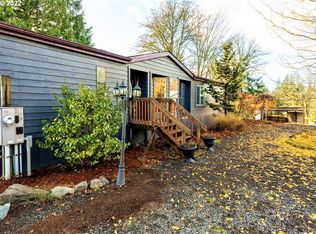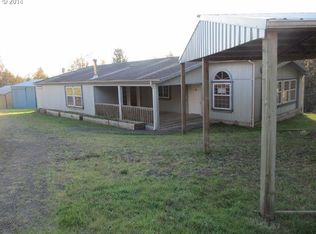Sold
$680,000
70458 Nick Thomas Rd, Rainier, OR 97048
5beds
2,464sqft
Residential, Single Family Residence
Built in 1996
3.33 Acres Lot
$675,400 Zestimate®
$276/sqft
$3,228 Estimated rent
Home value
$675,400
Estimated sales range
Not available
$3,228/mo
Zestimate® history
Loading...
Owner options
Explore your selling options
What's special
Here is your little piece of the country with completely remodeled home on 3.3 acres and multiple outbuildings including a heated 36x48 shop with car lift, 240 volt outlets, 60 gallon air compressor including built in air piping and hose reels! Remodel includes quality cabinetry, slab granite, stainless steel appliances, all plumbing and electrical fixtures, fresh interior paint (accent paint and white woodwork), extensive use of LVP and Tile flooring through out. Primary suite has walk in closet, walk in shower and a jacuzzi tub. Home could be used as multi-generational with some bedrooms and a kitchenette downstairs. Home features large decks with built in hot tub/swim spa to enjoy the outdoors. There is a built in 16KW generator too! This property is very nicely landscaped including some rock walls and terracing. Additional 20x20 and 36x17 storage buildings with tons of additional parking area.
Zillow last checked: 8 hours ago
Listing updated: May 07, 2025 at 12:45am
Listed by:
Pat Griffith 503-939-9090,
John L. Scott
Bought with:
Katie Moore, 201208417
John L. Scott
Source: RMLS (OR),MLS#: 526813707
Facts & features
Interior
Bedrooms & bathrooms
- Bedrooms: 5
- Bathrooms: 3
- Full bathrooms: 3
- Main level bathrooms: 2
Primary bedroom
- Features: Bathroom, Jetted Tub, Laminate Flooring, Suite, Tile Floor, Walkin Closet, Walkin Shower
- Level: Main
- Area: 210
- Dimensions: 15 x 14
Bedroom 2
- Features: Closet, Laminate Flooring
- Level: Main
- Area: 110
- Dimensions: 11 x 10
Bedroom 3
- Features: Ceiling Fan, Closet, Tile Floor
- Level: Lower
- Area: 180
- Dimensions: 15 x 12
Bedroom 4
- Features: Ceiling Fan, Closet, Tile Floor
- Level: Lower
- Area: 99
- Dimensions: 11 x 9
Bedroom 5
- Features: Ceiling Fan, Closet, Tile Floor
- Level: Lower
- Area: 96
- Dimensions: 12 x 8
Dining room
- Features: Deck, Great Room, Sliding Doors, Laminate Flooring
- Level: Main
- Area: 144
- Dimensions: 12 x 12
Family room
- Features: Ceiling Fan, Tile Floor
- Level: Lower
- Area: 204
- Dimensions: 17 x 12
Kitchen
- Features: Great Room, Island, Microwave, Granite, Laminate Flooring
- Level: Main
- Area: 144
- Width: 12
Living room
- Features: Great Room, Laminate Flooring
- Level: Main
- Area: 240
- Dimensions: 16 x 15
Heating
- Forced Air, Mini Split
Cooling
- Heat Pump
Appliances
- Included: Dishwasher, Disposal, Free-Standing Range, Microwave, Plumbed For Ice Maker, Stainless Steel Appliance(s), Electric Water Heater
- Laundry: Laundry Room
Features
- Ceiling Fan(s), Granite, High Speed Internet, Wainscoting, Closet, Great Room, Kitchen Island, Bathroom, Suite, Walk-In Closet(s), Walkin Shower
- Flooring: Laminate, Tile
- Doors: Sliding Doors
- Windows: Double Pane Windows, Vinyl Frames, Wood Frames
- Basement: Finished
Interior area
- Total structure area: 2,464
- Total interior livable area: 2,464 sqft
Property
Parking
- Total spaces: 2
- Parking features: Driveway, RV Access/Parking, RV Boat Storage, Garage Door Opener, Attached
- Attached garage spaces: 2
- Has uncovered spaces: Yes
Features
- Levels: Two,Multi/Split
- Stories: 2
- Patio & porch: Deck, Porch
- Exterior features: Garden, Yard
- Has spa: Yes
- Spa features: Builtin Hot Tub, Bath
- Fencing: Fenced
- Has view: Yes
- View description: Territorial, Trees/Woods
Lot
- Size: 3.33 Acres
- Features: Gentle Sloping, Pasture, Trees, Acres 3 to 5
Details
- Additional structures: Barn, Outbuilding, RVParking, RVBoatStorage, ToolShed
- Parcel number: 19278
- Zoning: RR-5
Construction
Type & style
- Home type: SingleFamily
- Property subtype: Residential, Single Family Residence
Materials
- Lap Siding
- Foundation: Concrete Perimeter, Slab
- Roof: Composition
Condition
- Approximately
- New construction: No
- Year built: 1996
Utilities & green energy
- Sewer: Standard Septic
- Water: Well
- Utilities for property: Satellite Internet Service
Community & neighborhood
Security
- Security features: Entry
Location
- Region: Rainier
Other
Other facts
- Listing terms: Cash,Conventional
- Road surface type: Gravel
Price history
| Date | Event | Price |
|---|---|---|
| 5/6/2025 | Sold | $680,000-0.7%$276/sqft |
Source: | ||
| 4/10/2025 | Pending sale | $684,900$278/sqft |
Source: | ||
| 3/12/2025 | Price change | $684,900-2.1%$278/sqft |
Source: | ||
| 2/25/2025 | Price change | $699,900-2.1%$284/sqft |
Source: | ||
| 2/20/2025 | Pending sale | $715,000$290/sqft |
Source: | ||
Public tax history
| Year | Property taxes | Tax assessment |
|---|---|---|
| 2024 | $3,626 +0.5% | $309,785 +3% |
| 2023 | $3,609 +5.5% | $300,767 +3% |
| 2022 | $3,421 +2.9% | $292,011 +3% |
Find assessor info on the county website
Neighborhood: 97048
Nearby schools
GreatSchools rating
- 4/10Hudson Park Elementary SchoolGrades: K-6Distance: 6.2 mi
- 6/10Rainier Jr/Sr High SchoolGrades: 7-12Distance: 6.2 mi
Schools provided by the listing agent
- Elementary: Hudson Park
- Middle: Rainier
- High: Rainier
Source: RMLS (OR). This data may not be complete. We recommend contacting the local school district to confirm school assignments for this home.

Get pre-qualified for a loan
At Zillow Home Loans, we can pre-qualify you in as little as 5 minutes with no impact to your credit score.An equal housing lender. NMLS #10287.

