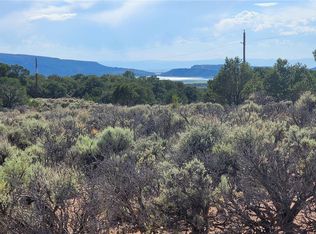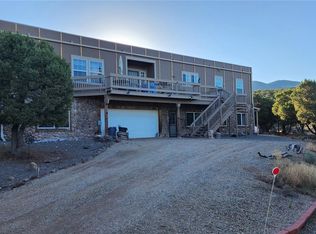Sold for $319,000
$319,000
70451 Cutter Road, Fort Garland, CO 81133
3beds
2,631sqft
Single Family Residence
Built in 2003
10.18 Acres Lot
$357,400 Zestimate®
$121/sqft
$2,862 Estimated rent
Home value
$357,400
$332,000 - $382,000
$2,862/mo
Zestimate® history
Loading...
Owner options
Explore your selling options
What's special
The minute you pull onto the property you feel a sense of home. The driveway leads you to this 3-bedroom, 3-bathroom home with an attached 3 car garage! The front porch invites you inside where you will find a split bedroom floor plan. The great room and dining room blend into the kitchen area for an open flow. Meander to the back deck to enjoy the SPECTACULAR VIEWS of Mountain Home Reservoir and Mt. Blanca. The large primary bedroom offers a 5-piece bathroom and his & her closets! Down the hall you will find two more bedrooms and a full bathroom. Downstairs is the oversized garage and separate workshop for your hobbies. Here you will find a bonus room with a 1/2 bath that can serve as a 4th bedroom, media room, exercise/workout space, or craft room, the possibilities are endless! There's more!!! Outside you will find a large shed with a loft for all your storage needs, 10 acres to spread out and relaxing patio with a firepit! This is a must see, you won't want to let this one go! Call listing agent today to schedule a private showing..
Zillow last checked: 8 hours ago
Listing updated: November 01, 2023 at 01:41pm
Listed by:
Chris Bolander 720-597-1057 C_Bolander@outlook.com,
Mtn. Meadows Realty
Bought with:
Ken Connor, 100055304
Mtn. Meadows Realty
Source: REcolorado,MLS#: 2536370
Facts & features
Interior
Bedrooms & bathrooms
- Bedrooms: 3
- Bathrooms: 3
- Full bathrooms: 2
- 1/2 bathrooms: 1
- Main level bathrooms: 2
- Main level bedrooms: 3
Bedroom
- Level: Main
Bedroom
- Level: Main
Bedroom
- Level: Main
Primary bathroom
- Level: Main
Bathroom
- Level: Basement
Bathroom
- Level: Main
Bonus room
- Level: Basement
Dining room
- Level: Main
Great room
- Level: Main
Kitchen
- Level: Main
Workshop
- Level: Basement
Heating
- Electric, Forced Air, Wood Stove
Cooling
- None
Appliances
- Included: Dishwasher, Dryer, Range, Refrigerator, Washer
- Laundry: In Unit
Features
- Ceiling Fan(s), Eat-in Kitchen, Five Piece Bath, High Ceilings, Kitchen Island, Pantry
- Flooring: Carpet, Tile
- Basement: Unfinished,Walk-Out Access
- Number of fireplaces: 1
- Fireplace features: Wood Burning
Interior area
- Total structure area: 2,631
- Total interior livable area: 2,631 sqft
- Finished area above ground: 1,984
- Finished area below ground: 647
Property
Parking
- Total spaces: 3
- Parking features: Storage
- Attached garage spaces: 3
Features
- Levels: Two
- Stories: 2
- Patio & porch: Deck, Front Porch, Patio
- Exterior features: Balcony, Fire Pit
- Has view: Yes
- View description: Lake, Mountain(s)
- Has water view: Yes
- Water view: Lake
Lot
- Size: 10.18 Acres
- Features: Foothills, Level, Mountainous
- Residential vegetation: Partially Wooded, Wooded, Sagebrush
Details
- Parcel number: 70232031
- Zoning: Residential
- Special conditions: Standard
Construction
Type & style
- Home type: SingleFamily
- Property subtype: Single Family Residence
Materials
- Cement Siding, Frame
- Foundation: Concrete Perimeter
- Roof: Metal
Condition
- Year built: 2003
Utilities & green energy
- Water: Private, Well
- Utilities for property: Electricity Connected, Phone Available, Propane
Community & neighborhood
Location
- Region: Fort Garland
- Subdivision: Sangre De Cristo Ranches
Other
Other facts
- Listing terms: Cash,Conventional,FHA,VA Loan
- Ownership: Individual
- Road surface type: Dirt
Price history
| Date | Event | Price |
|---|---|---|
| 11/1/2023 | Sold | $319,000$121/sqft |
Source: | ||
| 9/9/2023 | Pending sale | $319,000$121/sqft |
Source: | ||
| 8/16/2023 | Listed for sale | $319,000$121/sqft |
Source: | ||
Public tax history
| Year | Property taxes | Tax assessment |
|---|---|---|
| 2024 | $1,734 +30.8% | $21,440 -12% |
| 2023 | $1,325 +77.2% | $24,354 +61.2% |
| 2022 | $748 | $15,107 -4.9% |
Find assessor info on the county website
Neighborhood: 81133
Nearby schools
GreatSchools rating
- 4/10Sierra Grande SchoolGrades: PK-12Distance: 7.3 mi
Schools provided by the listing agent
- Elementary: Sierra Grande
- Middle: Sierra Grande
- High: Sierra Grande
- District: Sierra Grande R-30
Source: REcolorado. This data may not be complete. We recommend contacting the local school district to confirm school assignments for this home.

Get pre-qualified for a loan
At Zillow Home Loans, we can pre-qualify you in as little as 5 minutes with no impact to your credit score.An equal housing lender. NMLS #10287.

