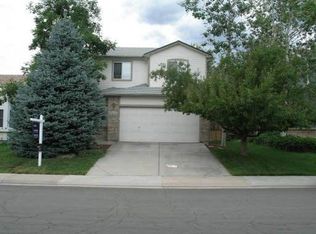Sold for $645,000
$645,000
7045 Routt Street, Arvada, CO 80004
5beds
2,152sqft
Single Family Residence
Built in 1995
4,819 Square Feet Lot
$640,900 Zestimate®
$300/sqft
$3,473 Estimated rent
Home value
$640,900
$609,000 - $673,000
$3,473/mo
Zestimate® history
Loading...
Owner options
Explore your selling options
What's special
Welcome to this stunning 5-bedroom, 3.5-bathroom haven that has undergone a recent transformation. This home is the epitome of aesthetic charm, with a fresh and modern feel throughout. The entire house has been thoughtfully updated, featuring new paint, luxury vinyl plank flooring that spans the main and upper levels, and an abundance of new recessed lighting and fixtures, creating an inviting ambiance. The main floor is both spacious and welcoming, with vaulted ceilings that amplify the natural light, providing an airy feel to the living spaces. Upstairs, two guest bedrooms await, along with a stylishly updated guest bathroom. The star of the show is the primary bedroom, showcasing a beautifully renovated en-suite bathroom, that features a fully tiled shower, the perfect dual vanity and gold accents throughout that brings it all together. The basement has been thoughtfully finished, boasting new carpet, two additional bedrooms, and a fully updated bathroom complete with a shower. Fantastic location with Ralston Creek Trail and many other parks right in your backyard. This area also provides for easy access to Boulder, Olde Town Arvada and Denver Highland. Don't miss the opportunity to make 7045 Routt St. your new address, where modern aesthetics and comfort harmonize to create the perfect living space.
Zillow last checked: 8 hours ago
Listing updated: October 01, 2024 at 10:54am
Listed by:
Anthony Velazquez 720-520-1479 anthony.corealestate@gmail.com,
Real Broker, LLC DBA Real
Bought with:
Chantal Duame, 100078764
Good Neighbor LLC
Source: REcolorado,MLS#: 4906409
Facts & features
Interior
Bedrooms & bathrooms
- Bedrooms: 5
- Bathrooms: 4
- Full bathrooms: 1
- 3/4 bathrooms: 2
- 1/2 bathrooms: 1
- Main level bathrooms: 1
Primary bedroom
- Level: Upper
Bedroom
- Level: Upper
Bedroom
- Level: Upper
Bedroom
- Level: Basement
Bedroom
- Level: Basement
Primary bathroom
- Level: Upper
Bathroom
- Level: Main
Bathroom
- Level: Upper
Bathroom
- Level: Basement
Dining room
- Level: Main
Family room
- Level: Main
Kitchen
- Level: Main
Heating
- Forced Air, Natural Gas
Cooling
- Central Air
Appliances
- Included: Dishwasher, Disposal, Dryer, Microwave, Range, Refrigerator, Washer
Features
- Ceiling Fan(s), High Ceilings, Pantry
- Flooring: Carpet, Vinyl
- Windows: Double Pane Windows, Skylight(s)
- Basement: Finished
- Number of fireplaces: 1
- Fireplace features: Family Room, Gas
Interior area
- Total structure area: 2,152
- Total interior livable area: 2,152 sqft
- Finished area above ground: 1,444
- Finished area below ground: 708
Property
Parking
- Total spaces: 2
- Parking features: Garage - Attached
- Attached garage spaces: 2
Features
- Levels: Two
- Stories: 2
- Patio & porch: Patio
- Exterior features: Private Yard
Lot
- Size: 4,819 sqft
- Features: Landscaped, Level
Details
- Parcel number: 167859
- Special conditions: Standard
Construction
Type & style
- Home type: SingleFamily
- Architectural style: Traditional
- Property subtype: Single Family Residence
Materials
- Brick, Frame, Wood Siding
- Roof: Composition
Condition
- Updated/Remodeled
- Year built: 1995
Utilities & green energy
- Sewer: Public Sewer
- Water: Public
- Utilities for property: Natural Gas Available
Community & neighborhood
Security
- Security features: Security System, Smoke Detector(s)
Location
- Region: Arvada
- Subdivision: Maplewood Terrace
Other
Other facts
- Listing terms: Cash,Conventional,FHA,VA Loan
- Ownership: Agent Owner
- Road surface type: Paved
Price history
| Date | Event | Price |
|---|---|---|
| 2/2/2024 | Sold | $645,000+4.9%$300/sqft |
Source: | ||
| 12/24/2023 | Pending sale | $615,000$286/sqft |
Source: | ||
| 12/21/2023 | Listed for sale | $615,000+32.3%$286/sqft |
Source: | ||
| 10/6/2022 | Sold | $465,000+113.3%$216/sqft |
Source: Public Record Report a problem | ||
| 8/11/2000 | Sold | $218,000+60.4%$101/sqft |
Source: Public Record Report a problem | ||
Public tax history
| Year | Property taxes | Tax assessment |
|---|---|---|
| 2024 | $3,445 +16% | $35,518 |
| 2023 | $2,969 -1.6% | $35,518 +17.1% |
| 2022 | $3,018 +12.4% | $30,319 -2.8% |
Find assessor info on the county website
Neighborhood: Northwest Arvada
Nearby schools
GreatSchools rating
- 5/10Fremont Elementary SchoolGrades: K-5Distance: 0.8 mi
- 6/10Oberon Junior High SchoolGrades: 6-8Distance: 0.4 mi
- 7/10Arvada West High SchoolGrades: 9-12Distance: 1.1 mi
Schools provided by the listing agent
- Elementary: Campbell
- Middle: Oberon
- High: Arvada West
- District: Jefferson County R-1
Source: REcolorado. This data may not be complete. We recommend contacting the local school district to confirm school assignments for this home.
Get a cash offer in 3 minutes
Find out how much your home could sell for in as little as 3 minutes with a no-obligation cash offer.
Estimated market value$640,900
Get a cash offer in 3 minutes
Find out how much your home could sell for in as little as 3 minutes with a no-obligation cash offer.
Estimated market value
$640,900
