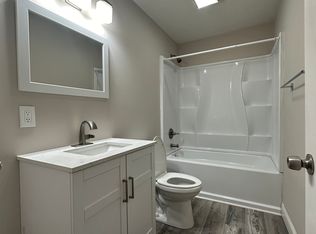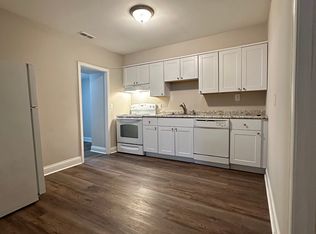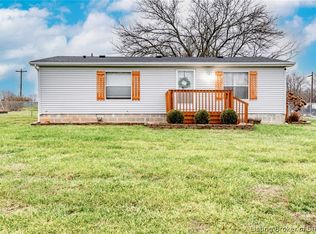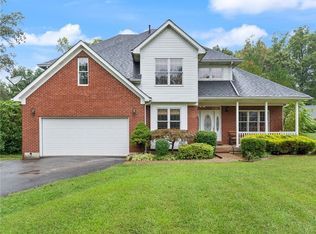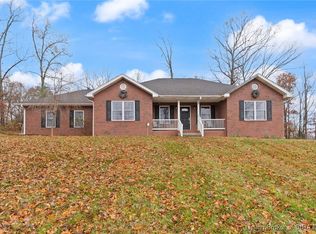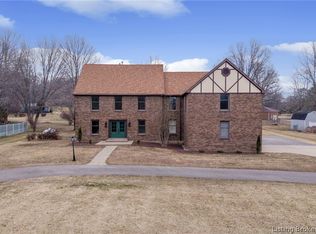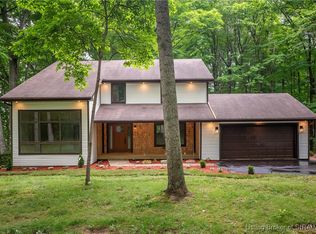Great investment opportunity with excellent cashflow!! QUAD-PLEX MULTI-FAMILY APTS COMPLETELY RENTED OUT & RENOVATED FROM THE GROUND UP in 2022! This is a Must See and has GREAT income, with potential for continued increase! Located in the Center of Corydon Junction, this 3,600 Total Sq Ft Building is divided into four unique layouts (two upper and two lower), and each unit features two Bedrooms and one Full Bath. GOI of $4,700 currently. Landlord pays $30 electric, $150 water & sewer, $75 Trash, $100 Mowing, $80 Upkeep (On high side), $250 for insurance, and $278 in property taxes (Buyer is to verify what property taxes will be for them in their specific situation). All include LVP Flooring throughout, Full Kitchens, Washer-Dryer Hookups, Refrigerators, Dishwashers (in 3 of the 4 Units) Amenities include separate HVAC Systems and Water Heaters, Ceiling Fans, Energy Efficient Vinyl Windows. New Roof, New Gutters, New Paint and Trim inside, all completed in 2022. This investment comes with a Transferrable Acculevel Warrant. Plenty of parking for each unit and additional off-street parking available for guests. Additional photos are available, contact us for more information
For sale
$569,900
7045 Corydon Junction Road NE, Corydon, IN 47161
8beds
3,600sqft
Est.:
Quadruplex, Multi Family
Built in 1999
-- sqft lot
$-- Zestimate®
$158/sqft
$-- HOA
What's special
New guttersWasher-dryer hookupsEnergy efficient vinyl windowsCeiling fansFull kitchensNew roof
- 128 days |
- 203 |
- 7 |
Zillow last checked: 8 hours ago
Listing updated: October 27, 2025 at 09:55am
Listed by:
Jared Housier,
Southern Homes Realty
Source: SIRA,MLS#: 2025012124 Originating MLS: Southern Indiana REALTORS Association
Originating MLS: Southern Indiana REALTORS Association
Tour with a local agent
Facts & features
Interior
Bedrooms & bathrooms
- Bedrooms: 8
- Bathrooms: 4
- Full bathrooms: 4
Heating
- Heat Pump
Cooling
- Heat Pump
Appliances
- Included: Oven, Range, Refrigerator
- Laundry: Laundry Closet, Main Level
Features
- Basement: Crawl Space
- Has fireplace: No
Interior area
- Total structure area: 3,600
- Total interior livable area: 3,600 sqft
- Finished area above ground: 3,600
- Finished area below ground: 0
Property
Parking
- Parking features: No Garage
Features
- Levels: Two
- Stories: 2
- Patio & porch: Covered, Porch
- Exterior features: Porch
Lot
- Size: 0.37 Acres
Details
- Parcel number: 0060175500
- Zoning: Residential,Multi Family
- Zoning description: Residential,Multi Family
Construction
Type & style
- Home type: MultiFamily
- Architectural style: Two Story
- Property subtype: Quadruplex, Multi Family
- Attached to another structure: Yes
Materials
- Vinyl Siding
- Roof: Shingle
Condition
- Resale
- New construction: No
- Year built: 1999
Utilities & green energy
- Sewer: Septic Tank
- Water: Connected, Public
Community & HOA
Location
- Region: New Salisbury
Financial & listing details
- Price per square foot: $158/sqft
- Tax assessed value: $348,400
- Annual tax amount: $4,614
- Date on market: 10/24/2025
- Cumulative days on market: 129 days
- Listing terms: Cash,Conventional,FHA,USDA Loan,VA Loan
- Road surface type: Paved
Estimated market value
Not available
Estimated sales range
Not available
$3,209/mo
Price history
Price history
| Date | Event | Price |
|---|---|---|
| 10/24/2025 | Listed for sale | $569,900+5.5%$158/sqft |
Source: | ||
| 7/6/2025 | Listing removed | $540,000$150/sqft |
Source: | ||
| 5/6/2025 | Listed for sale | $540,000$150/sqft |
Source: | ||
| 4/26/2025 | Listing removed | $540,000$150/sqft |
Source: | ||
| 3/17/2025 | Price change | $540,000-5.2%$150/sqft |
Source: | ||
| 2/6/2025 | Listed for sale | $569,900-3.2%$158/sqft |
Source: | ||
| 1/24/2025 | Listing removed | $589,000$164/sqft |
Source: | ||
| 1/21/2025 | Price change | $589,000-1.8%$164/sqft |
Source: | ||
| 1/10/2025 | Listed for sale | $599,900+0.2%$167/sqft |
Source: | ||
| 10/17/2024 | Listing removed | $599,000$166/sqft |
Source: | ||
| 7/23/2024 | Listed for sale | $599,000$166/sqft |
Source: | ||
| 5/10/2024 | Listing removed | -- |
Source: | ||
| 2/1/2024 | Listed for sale | $599,000+66.4%$166/sqft |
Source: | ||
| 9/28/2022 | Sold | $360,000-7.7%$100/sqft |
Source: | ||
| 9/1/2022 | Listed for sale | $389,900$108/sqft |
Source: | ||
| 7/20/2022 | Listing removed | -- |
Source: | ||
| 7/1/2022 | Price change | $389,900-1.3%$108/sqft |
Source: | ||
| 6/19/2022 | Listed for sale | $395,000+593%$110/sqft |
Source: | ||
| 9/27/2021 | Sold | $57,000-28.7%$16/sqft |
Source: | ||
| 7/20/2021 | Listed for sale | $79,900+6.5%$22/sqft |
Source: SIRA #202109312 Report a problem | ||
| 11/13/2015 | Sold | $75,000-6.3%$21/sqft |
Source: Agent Provided Report a problem | ||
| 2/26/2015 | Listing removed | $80,000$22/sqft |
Source: Southern Realty #201500679 Report a problem | ||
| 2/1/2015 | Listed for sale | $80,000$22/sqft |
Source: Southern Realty #201500679 Report a problem | ||
Public tax history
Public tax history
| Year | Property taxes | Tax assessment |
|---|---|---|
| 2024 | $4,614 +176.5% | $348,400 -6.7% |
| 2023 | $1,669 +6.1% | $373,600 +192.1% |
| 2022 | $1,573 -2.3% | $127,900 +10% |
| 2021 | $1,611 +4% | $116,300 +1.5% |
| 2020 | $1,549 +1.8% | $114,600 +4.1% |
| 2019 | $1,522 -29.9% | $110,100 +1.3% |
| 2018 | $2,171 +10.1% | $108,700 -0.5% |
| 2017 | $1,972 +61.1% | $109,200 +1% |
| 2016 | $1,224 -0.8% | $108,100 -1.5% |
| 2014 | $1,234 -9.5% | $109,800 +3.2% |
| 2013 | $1,363 -4.3% | $106,400 -1% |
| 2012 | $1,424 -16.5% | $107,500 -15.9% |
| 2011 | $1,706 +4% | $127,900 |
| 2010 | $1,641 -34.9% | $127,900 |
| 2009 | $2,520 | $127,900 -3.7% |
| 2007 | -- | $132,800 -2.1% |
| 2006 | -- | $135,600 |
Find assessor info on the county website
BuyAbility℠ payment
Est. payment
$2,909/mo
Principal & interest
$2648
Property taxes
$261
Climate risks
Neighborhood: 47161
Nearby schools
GreatSchools rating
- 4/10North Harrison Elementary SchoolGrades: PK-5Distance: 2.9 mi
- 10/10North Harrison Middle SchoolGrades: 6-8Distance: 2.8 mi
- 7/10North Harrison High SchoolGrades: 9-12Distance: 2.7 mi
