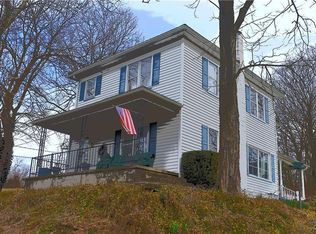Sold for $180,000
$180,000
7045 Cemetery Rd, Bangor, PA 18013
3beds
1,256sqft
Single Family Residence
Built in 1960
0.47 Acres Lot
$-- Zestimate®
$143/sqft
$1,862 Estimated rent
Home value
Not available
Estimated sales range
Not available
$1,862/mo
Zestimate® history
Loading...
Owner options
Explore your selling options
What's special
CLASSIC BRICK RANCH ready for the next owner to unlock its potential with some TLC. Sitting on just under a half acre, this Easton Area SD home offers 3 bedrooms, 1 bath, and 1256 sqft of living space. Hardwood floors can be found under the living room carpet and will complement the marble fireplace nicely during family gatherings. The floor plan has the potential to accommodate a fully open concept from the kitchen, dining, and living rooms; creating 21st century functionality and design elements. Stone retaining walls, detached garage, shed, and a back patio, round out the exterior features with enough land to enjoy a garden, or host friends and family. Perfect for the investor or motivated family. Book your showing TODAY!
Zillow last checked: 8 hours ago
Listing updated: September 05, 2025 at 05:01pm
Listed by:
Matthew Alercia 610-657-1262,
LPT Realty LLC
Bought with:
Matthew Alercia, RS361919
LPT Realty LLC
Source: GLVR,MLS#: 759448 Originating MLS: Lehigh Valley MLS
Originating MLS: Lehigh Valley MLS
Facts & features
Interior
Bedrooms & bathrooms
- Bedrooms: 3
- Bathrooms: 1
- Full bathrooms: 1
Primary bedroom
- Level: First
- Dimensions: 10.00 x 15.50
Bedroom
- Level: First
- Dimensions: 8.30 x 11.00
Bedroom
- Level: First
- Dimensions: 11.90 x 12.70
Dining room
- Level: First
- Dimensions: 14.40 x 11.50
Other
- Level: First
- Dimensions: 8.80 x 9.20
Kitchen
- Level: First
- Dimensions: 7.50 x 12.90
Living room
- Level: First
- Dimensions: 16.70 x 16.00
Heating
- Baseboard, Oil, Steam
Cooling
- None
Appliances
- Included: Dishwasher, Electric Dryer, Electric Oven, Electric Range, Electric Water Heater, Microwave, Refrigerator, Water Softener Owned, Washer
- Laundry: Electric Dryer Hookup, Lower Level
Features
- Dining Area, Central Vacuum
- Flooring: Carpet, Hardwood, Linoleum, Slate
- Basement: Dirt Floor,Concrete
- Has fireplace: Yes
- Fireplace features: Living Room
Interior area
- Total interior livable area: 1,256 sqft
- Finished area above ground: 1,256
- Finished area below ground: 0
Property
Parking
- Total spaces: 2
- Parking features: Detached, Garage
- Garage spaces: 2
Features
- Levels: One
- Stories: 1
- Patio & porch: Patio
- Exterior features: Patio
- Has view: Yes
- View description: Panoramic
Lot
- Size: 0.47 Acres
- Features: Flat, Not In Subdivision
- Residential vegetation: Partially Wooded
Details
- Parcel number: G10 8 22 0317
- Zoning: A-Agriculture
- Special conditions: None
Construction
Type & style
- Home type: SingleFamily
- Architectural style: Ranch
- Property subtype: Single Family Residence
Materials
- Brick
- Foundation: Basement, Block
- Roof: Asphalt,Fiberglass
Condition
- Unknown
- Year built: 1960
Utilities & green energy
- Electric: Circuit Breakers
- Sewer: Septic Tank
- Water: Well
Community & neighborhood
Location
- Region: Bangor
- Subdivision: Not in Development
Other
Other facts
- Listing terms: Cash,Conventional,FHA,VA Loan
- Ownership type: Fee Simple
Price history
| Date | Event | Price |
|---|---|---|
| 9/5/2025 | Sold | $180,000-16.3%$143/sqft |
Source: | ||
| 6/24/2025 | Pending sale | $215,000$171/sqft |
Source: | ||
| 6/19/2025 | Listed for sale | $215,000$171/sqft |
Source: | ||
Public tax history
| Year | Property taxes | Tax assessment |
|---|---|---|
| 2025 | $4,423 +1.7% | $49,500 |
| 2024 | $4,347 +3.9% | $49,500 |
| 2023 | $4,182 +0.7% | $49,500 |
Find assessor info on the county website
Neighborhood: 18013
Nearby schools
GreatSchools rating
- 5/10Washington El SchoolGrades: 3-4Distance: 4.4 mi
- 6/10Bangor Area Middle SchoolGrades: 7-8Distance: 6 mi
- 5/10Bangor Area High SchoolGrades: 9-12Distance: 6.7 mi
Schools provided by the listing agent
- District: Easton
Source: GLVR. This data may not be complete. We recommend contacting the local school district to confirm school assignments for this home.
Get pre-qualified for a loan
At Zillow Home Loans, we can pre-qualify you in as little as 5 minutes with no impact to your credit score.An equal housing lender. NMLS #10287.
