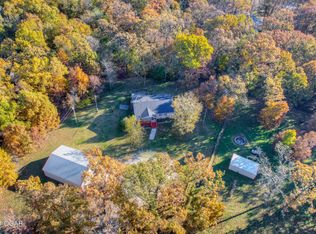Closed
Price Unknown
7045 Carver Road, Neosho, MO 64850
3beds
1,701sqft
Single Family Residence
Built in 1996
2.05 Acres Lot
$292,900 Zestimate®
$--/sqft
$1,559 Estimated rent
Home value
$292,900
$278,000 - $310,000
$1,559/mo
Zestimate® history
Loading...
Owner options
Explore your selling options
What's special
Immaculate home situated on 2 +/- acres with a peaceful and serene country setting. From the wrap around deck overlooking the views of the property and the abundance of windows that bring in natural light. Fire pit and garden area, and a parking pad that would be perfect spot for a future shop or additional garage. Inside you will find 3 spacious bedrooms with master on main level, granite counters, vinyl throughout main areas, walk in closets, and a study/den. 2 car attached garage with insulated doors, and heat/air ran to it so you can enjoy a comfortable space for vehicles or turn it into a home gym/workshop area! Fiber optic internet is available.
Zillow last checked: 16 hours ago
Listing updated: August 02, 2024 at 02:58pm
Listed by:
Morgan Biddlecome-Starbuck 417-658-5199,
Fathom Realty MO LLC,
Melissa Gibbens 417-540-1627,
Fathom Realty MO LLC
Bought with:
Non-MLSMember Non-MLSMember, 111
Default Non Member Office
Source: SOMOMLS,MLS#: 60248362
Facts & features
Interior
Bedrooms & bathrooms
- Bedrooms: 3
- Bathrooms: 2
- Full bathrooms: 2
Primary bedroom
- Area: 208.6
- Dimensions: 14.9 x 14
Bedroom 2
- Area: 142.21
- Dimensions: 12.8 x 11.11
Bedroom 3
- Area: 131.6
- Dimensions: 14 x 9.4
Kitchen
- Area: 218.67
- Dimensions: 19.7 x 11.1
Living room
- Area: 285.74
- Dimensions: 18.2 x 15.7
Office
- Area: 103.57
- Dimensions: 13.11 x 7.9
Utility room
- Area: 23.76
- Dimensions: 6.6 x 3.6
Heating
- Central, Heat Pump, Electric
Cooling
- Central Air
Appliances
- Included: Dishwasher, Free-Standing Electric Oven, Microwave, Water Filtration
- Laundry: In Basement, W/D Hookup
Features
- Granite Counters, Internet - Fiber Optic, Soaking Tub, Walk-In Closet(s), Walk-in Shower
- Flooring: Carpet, Vinyl
- Basement: Finished,Walk-Out Access,Partial
- Has fireplace: No
Interior area
- Total structure area: 1,701
- Total interior livable area: 1,701 sqft
- Finished area above ground: 1,176
- Finished area below ground: 525
Property
Parking
- Total spaces: 2
- Parking features: Circular Driveway, Garage Faces Side
- Attached garage spaces: 2
- Has uncovered spaces: Yes
Features
- Levels: Two
- Stories: 2
- Patio & porch: Covered, Deck, Front Porch, Patio, Wrap Around
- Exterior features: Garden
- Has view: Yes
- View description: Panoramic
Lot
- Size: 2.05 Acres
- Features: Acreage, Wooded/Cleared Combo
Details
- Additional structures: Shed(s)
- Parcel number: 1978630
Construction
Type & style
- Home type: SingleFamily
- Property subtype: Single Family Residence
Materials
- Vinyl Siding
- Roof: Composition
Condition
- Year built: 1996
Utilities & green energy
- Sewer: Septic Tank
- Water: Private
Community & neighborhood
Location
- Region: Neosho
- Subdivision: N/A
Other
Other facts
- Listing terms: Cash,Conventional,FHA,USDA/RD,VA Loan
Price history
| Date | Event | Price |
|---|---|---|
| 8/28/2023 | Sold | -- |
Source: | ||
| 8/2/2023 | Pending sale | $279,900$165/sqft |
Source: | ||
| 7/28/2023 | Price change | $279,900+21.7%$165/sqft |
Source: | ||
| 7/1/2021 | Pending sale | $229,900$135/sqft |
Source: | ||
| 6/29/2021 | Listed for sale | $229,900$135/sqft |
Source: | ||
Public tax history
| Year | Property taxes | Tax assessment |
|---|---|---|
| 2024 | $1,228 +0.2% | $22,060 |
| 2023 | $1,226 +0.6% | $22,060 |
| 2021 | $1,219 +50% | $22,060 +18.7% |
Find assessor info on the county website
Neighborhood: 64850
Nearby schools
GreatSchools rating
- 1/10Diamond Elementary SchoolGrades: PK-5Distance: 2.7 mi
- 5/10Diamond Middle SchoolGrades: 6-8Distance: 2.7 mi
- 1/10Diamond High SchoolGrades: 9-12Distance: 2.7 mi
Schools provided by the listing agent
- Elementary: Diamond
- Middle: Diamond
- High: Diamond
Source: SOMOMLS. This data may not be complete. We recommend contacting the local school district to confirm school assignments for this home.
