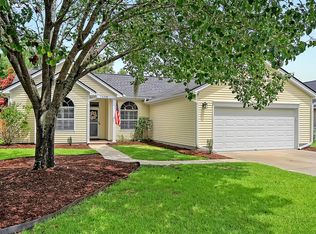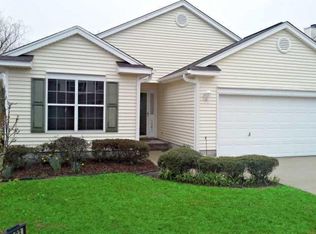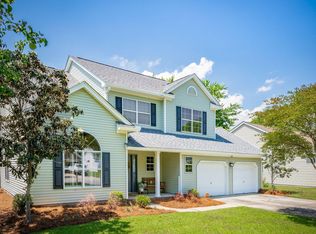Closed
$480,000
7044 Windmill Creek Rd, Charleston, SC 29414
3beds
1,424sqft
Single Family Residence
Built in 1999
8,712 Square Feet Lot
$491,800 Zestimate®
$337/sqft
$2,418 Estimated rent
Home value
$491,800
$457,000 - $526,000
$2,418/mo
Zestimate® history
Loading...
Owner options
Explore your selling options
What's special
This West Ashley haven goes beyond a house--it's a lifestyle upgrade. From the moment you arrive, the inviting curb appeal and mature landscaping set the tone for what's inside. The spacious corner lot offers privacy and ample space, ideal for gardening, outdoor play, or even a future pool.Inside, the open-concept layout effortlessly connects the living, dining, and kitchen areas, making it perfect for both quiet nights in and hosting lively gatherings. The heart of the home, the cozy fireplace, radiates warmth and charm, enhanced by the rich board and batten detailing throughout. Every inch has been thoughtfully updated with luxurious finishes that add both function and flair.In the kitchen, modern appliances, stylish backsplash, and gleaming countertops make cooking a pleasure.The primary suite is a true escape with its spacious design, complete with intricate box molding and a beautifully appointed bathroom that promises spa-like relaxation at the end of each day. This home is more than just beautiful it's located in a peaceful, established neighborhood known for its community feel and tree-lined streets. Enjoy the convenience of West Ashley living with easy access to downtown Charleston, local dining, shopping, and parks. This is your chance to own a home that combines elegance, comfort, and timeless charm.
Zillow last checked: 8 hours ago
Listing updated: November 26, 2024 at 07:44am
Listed by:
Carolina One Real Estate 843-779-8660
Bought with:
AgentOwned Realty Charleston Group
Source: CTMLS,MLS#: 24027322
Facts & features
Interior
Bedrooms & bathrooms
- Bedrooms: 3
- Bathrooms: 2
- Full bathrooms: 2
Heating
- Electric, Heat Pump
Cooling
- Central Air
Appliances
- Laundry: Electric Dryer Hookup, Washer Hookup, Laundry Room
Features
- Ceiling - Cathedral/Vaulted, High Ceilings, Kitchen Island, Walk-In Closet(s), Ceiling Fan(s), Eat-in Kitchen, Pantry
- Flooring: Ceramic Tile, Wood
- Number of fireplaces: 1
- Fireplace features: Living Room, One
Interior area
- Total structure area: 1,424
- Total interior livable area: 1,424 sqft
Property
Parking
- Total spaces: 2
- Parking features: Garage
- Garage spaces: 2
Features
- Levels: One
- Stories: 1
- Entry location: Ground Level
- Patio & porch: Screened
- Fencing: Privacy,Wood
Lot
- Size: 8,712 sqft
- Features: 0 - .5 Acre
Details
- Parcel number: 3591400068
Construction
Type & style
- Home type: SingleFamily
- Architectural style: Ranch,Traditional
- Property subtype: Single Family Residence
Materials
- Vinyl Siding
- Foundation: Slab
- Roof: Asphalt
Condition
- New construction: No
- Year built: 1999
Utilities & green energy
- Sewer: Public Sewer
- Water: Public
- Utilities for property: Dominion Energy
Community & neighborhood
Community
- Community features: Park, Pool
Location
- Region: Charleston
- Subdivision: Village Green
Other
Other facts
- Listing terms: Any,Cash,Conventional,FHA,VA Loan
Price history
| Date | Event | Price |
|---|---|---|
| 11/25/2024 | Sold | $480,000+1.1%$337/sqft |
Source: | ||
| 10/27/2024 | Contingent | $475,000$334/sqft |
Source: | ||
| 10/26/2024 | Listed for sale | $475,000+43.9%$334/sqft |
Source: | ||
| 1/7/2022 | Sold | $330,000+0.3%$232/sqft |
Source: | ||
| 11/17/2021 | Pending sale | $329,000$231/sqft |
Source: Carolina One Real Estate #21030322 Report a problem | ||
Public tax history
| Year | Property taxes | Tax assessment |
|---|---|---|
| 2024 | $1,779 +3.7% | $13,200 |
| 2023 | $1,716 +4.3% | $13,200 |
| 2022 | $1,645 +10% | $13,200 +31.3% |
Find assessor info on the county website
Neighborhood: Village Green
Nearby schools
GreatSchools rating
- 8/10Drayton Hall Elementary SchoolGrades: PK-5Distance: 0.7 mi
- 4/10C. E. Williams Middle School For Creative & ScientGrades: 6-8Distance: 2.5 mi
- 7/10West Ashley High SchoolGrades: 9-12Distance: 2.2 mi
Schools provided by the listing agent
- Elementary: Springfield
- Middle: West Ashley
- High: West Ashley
Source: CTMLS. This data may not be complete. We recommend contacting the local school district to confirm school assignments for this home.
Get a cash offer in 3 minutes
Find out how much your home could sell for in as little as 3 minutes with a no-obligation cash offer.
Estimated market value
$491,800


