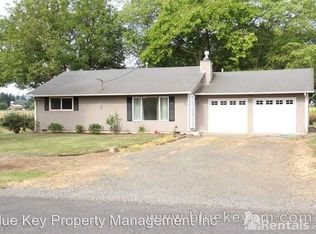Sold
$725,000
7044 SW Jacktown Rd, Beaverton, OR 97078
3beds
1,368sqft
Residential, Single Family Residence
Built in 1967
9.69 Acres Lot
$715,300 Zestimate®
$530/sqft
$2,648 Estimated rent
Home value
$715,300
$680,000 - $758,000
$2,648/mo
Zestimate® history
Loading...
Owner options
Explore your selling options
What's special
Former horse breeding farm (up to 15 horses at one time). Cross-fenced with multiple gently sloping pastures. House is very solid with newer roof. Cosmetic fixer or start fresh. Conveniently located minutes from Intel / Nike / Hi-tech corridor, yet surrounded by beautiful farm country. Less than a mile to coffee, shopping, dining and schools close by.
Zillow last checked: 8 hours ago
Listing updated: June 30, 2025 at 02:02am
Listed by:
Rick Christensen 503-680-1111,
Windermere Realty Trust
Bought with:
Eduardo Chanez, 200609069
All Professionals Real Estate
Source: RMLS (OR),MLS#: 120207355
Facts & features
Interior
Bedrooms & bathrooms
- Bedrooms: 3
- Bathrooms: 2
- Full bathrooms: 2
- Main level bathrooms: 2
Primary bedroom
- Features: Closet
- Level: Main
- Area: 165
- Dimensions: 15 x 11
Bedroom 2
- Features: Closet, Wood Floors
- Level: Main
- Area: 154
- Dimensions: 11 x 14
Bedroom 3
- Features: Closet
- Level: Main
- Area: 100
- Dimensions: 10 x 10
Dining room
- Level: Main
- Area: 100
- Dimensions: 10 x 10
Kitchen
- Level: Main
- Area: 108
- Width: 9
Living room
- Features: Fireplace
- Level: Main
- Area: 285
- Dimensions: 19 x 15
Heating
- Forced Air, Fireplace(s)
Appliances
- Included: Water Softener, Electric Water Heater
- Laundry: Laundry Room
Features
- Closet
- Flooring: Wood
- Doors: Sliding Doors
- Windows: Storm Window(s), Wood Frames
- Basement: Crawl Space
- Number of fireplaces: 1
- Fireplace features: Stove, Wood Burning
Interior area
- Total structure area: 1,368
- Total interior livable area: 1,368 sqft
Property
Parking
- Total spaces: 2
- Parking features: Driveway, Off Street, Attached
- Attached garage spaces: 2
- Has uncovered spaces: Yes
Accessibility
- Accessibility features: Garage On Main, One Level, Utility Room On Main, Accessibility
Features
- Levels: One
- Stories: 1
- Patio & porch: Porch
- Exterior features: Yard
- Fencing: Cross Fenced,Perimeter
- Has view: Yes
- View description: Territorial
Lot
- Size: 9.69 Acres
- Dimensions: 422,096 s.f.
- Features: Gentle Sloping, Level, Pasture, Acres 7 to 10
Details
- Additional structures: Corral, Outbuilding, ToolShed
- Parcel number: R384630
- Zoning: EFU
Construction
Type & style
- Home type: SingleFamily
- Architectural style: Ranch
- Property subtype: Residential, Single Family Residence
Materials
- Lap Siding, Wood Siding
- Foundation: Concrete Perimeter
- Roof: Composition
Condition
- Fixer
- New construction: No
- Year built: 1967
Utilities & green energy
- Electric: Available
- Sewer: Standard Septic
- Water: Well
Community & neighborhood
Location
- Region: Beaverton
- Subdivision: Aloha
Other
Other facts
- Listing terms: Cash
- Road surface type: Paved
Price history
| Date | Event | Price |
|---|---|---|
| 6/27/2025 | Sold | $725,000+11.5%$530/sqft |
Source: | ||
| 6/11/2025 | Pending sale | $650,000$475/sqft |
Source: | ||
| 6/5/2025 | Listed for sale | $650,000$475/sqft |
Source: | ||
Public tax history
| Year | Property taxes | Tax assessment |
|---|---|---|
| 2025 | $3,569 +1.3% | $279,600 +3% |
| 2024 | $3,524 +2.9% | $271,460 +3% |
| 2023 | $3,425 +2.6% | $263,560 +3% |
Find assessor info on the county website
Neighborhood: 97078
Nearby schools
GreatSchools rating
- 7/10Groner Elementary SchoolGrades: K-8Distance: 3.4 mi
- 4/10Hillsboro High SchoolGrades: 9-12Distance: 2.7 mi
Schools provided by the listing agent
- Elementary: Groner
- Middle: Groner
- High: Hillsboro
Source: RMLS (OR). This data may not be complete. We recommend contacting the local school district to confirm school assignments for this home.
Get a cash offer in 3 minutes
Find out how much your home could sell for in as little as 3 minutes with a no-obligation cash offer.
Estimated market value
$715,300
Get a cash offer in 3 minutes
Find out how much your home could sell for in as little as 3 minutes with a no-obligation cash offer.
Estimated market value
$715,300
