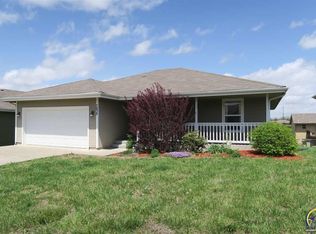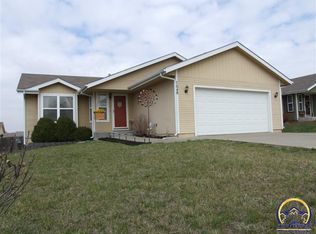Sold on 11/09/23
Price Unknown
7044 SW 19th Ln, Topeka, KS 66615
3beds
1,804sqft
Single Family Residence, Residential
Built in 2007
7,500 Acres Lot
$271,200 Zestimate®
$--/sqft
$1,913 Estimated rent
Home value
$271,200
$258,000 - $285,000
$1,913/mo
Zestimate® history
Loading...
Owner options
Explore your selling options
What's special
A charming residence nestled in a serene and quiet neighborhood. This spacious home boasts three bedrooms and three bathrooms, providing ample space for comfortable living. The open floor plan creates a welcoming and airy atmosphere, perfect for both daily life and entertaining guests. Additionally, the walkout basement adds versatility to the property, offering endless possibilities for customization. Don't miss this opportunity to make this peaceful retreat your own.
Zillow last checked: 8 hours ago
Listing updated: November 12, 2023 at 09:45am
Listed by:
Nick Koch 785-268-1035,
KW One Legacy Partners, LLC
Bought with:
Amber Smith, SA00237149
KW One Legacy Partners, LLC
Source: Sunflower AOR,MLS#: 231258
Facts & features
Interior
Bedrooms & bathrooms
- Bedrooms: 3
- Bathrooms: 3
- Full bathrooms: 2
- 1/2 bathrooms: 1
Primary bedroom
- Level: Main
- Area: 217
- Dimensions: 15.5x14
Bedroom 2
- Level: Basement
- Area: 132
- Dimensions: 12x11
Bedroom 3
- Level: Basement
- Area: 132
- Dimensions: 12x11
Laundry
- Level: Main
Heating
- Natural Gas
Cooling
- Central Air
Features
- Sheetrock, Coffered Ceiling(s)
- Flooring: Vinyl, Ceramic Tile, Carpet
- Doors: Storm Door(s)
- Windows: Insulated Windows
- Basement: Concrete,Full,Partially Finished,Walk-Out Access
- Has fireplace: No
Interior area
- Total structure area: 1,804
- Total interior livable area: 1,804 sqft
- Finished area above ground: 1,087
- Finished area below ground: 717
Property
Parking
- Parking features: Attached
- Has attached garage: Yes
Features
- Patio & porch: Patio, Deck
- Fencing: Chain Link
Lot
- Size: 7,500 Acres
- Features: Sidewalk
Details
- Parcel number: R54012
- Special conditions: Standard,Arm's Length
Construction
Type & style
- Home type: SingleFamily
- Architectural style: Ranch
- Property subtype: Single Family Residence, Residential
Materials
- Frame
- Roof: Composition
Condition
- Year built: 2007
Utilities & green energy
- Water: Public
Community & neighborhood
Location
- Region: Topeka
- Subdivision: Hidden Valley Sub #4
Price history
| Date | Event | Price |
|---|---|---|
| 11/9/2023 | Sold | -- |
Source: | ||
| 10/16/2023 | Pending sale | $259,000$144/sqft |
Source: | ||
| 10/7/2023 | Price change | $259,000-2.3%$144/sqft |
Source: | ||
| 10/4/2023 | Listed for sale | $265,000+56%$147/sqft |
Source: | ||
| 5/30/2017 | Sold | -- |
Source: | ||
Public tax history
| Year | Property taxes | Tax assessment |
|---|---|---|
| 2025 | -- | $29,050 |
| 2024 | $5,483 +7.4% | $29,050 +7.9% |
| 2023 | $5,107 +6.7% | $26,930 +13% |
Find assessor info on the county website
Neighborhood: 66615
Nearby schools
GreatSchools rating
- 6/10Wanamaker Elementary SchoolGrades: PK-6Distance: 1.4 mi
- 6/10Washburn Rural Middle SchoolGrades: 7-8Distance: 5.5 mi
- 8/10Washburn Rural High SchoolGrades: 9-12Distance: 5.4 mi
Schools provided by the listing agent
- Elementary: Wanamaker Elementary School/USD 437
- Middle: Washburn Rural Middle School/USD 437
- High: Washburn Rural High School/USD 437
Source: Sunflower AOR. This data may not be complete. We recommend contacting the local school district to confirm school assignments for this home.

