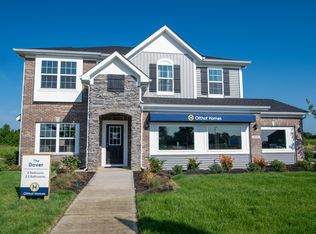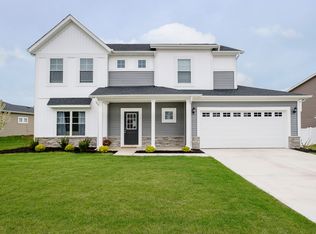Olthof Homes presents The Preston. Open the front door of a home appointed with 3,142 square feet of living space and find a foyer that merges with a flex room to form a welcoming open area. The main hall leads to the great room, which adjoins with the breakfast and large kitchen to form a comfortable, open space for lounging and dining. Another hall leads past the mudroom and walk-in pantry to a powder room and guest room that can also serve as a den or home office. The second floor boasts four bedrooms, including a master bedroom with a private bathroom and walk-in closet. Another full bathroom, a laundry room, and loft area fill the rest of the space. The Preston also provides many options to customize your home, including a sunroom, a deluxe owner's bath, and a dining room in place of the three-car garage. Olthof Homes takes pride in it Industry Best Customer Care Program, and also includes a 10 year structural warranty, a 4 year workmanship warranty on the roof and, JeldWen Low E windows.
This property is off market, which means it's not currently listed for sale or rent on Zillow. This may be different from what's available on other websites or public sources.

