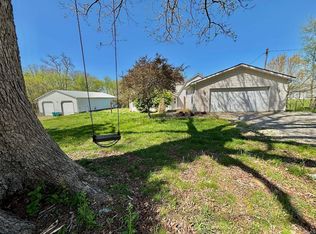Wish you had room for horses? 5 rolling ACRES on the edge of Warrick and Spencer Counties has it all! Two fenced pastures, a 3-stall horse barn, utility shed, and two driveways. An all BRICK, almost 1800sf home adorns the NE corner of the property. During the colder months, enjoy the brick-hearthed FIREPLACE with a wood burner while watching movies with the family or preparing dinner in your open concept kitchen and great room. As the sun streams in your sliding PATIO doors, take in the views of your rolling, wooded backyard or relax with friends around your fire pit. Guests are welcomed to your covered front entry along a brick path that leads into a front COURTYARD. Family and friends will appreciate the MUDROOM/laundry room entrance just off the 2-car attached garage after being out with the horses or just playing outside. A large WALK-IN PANTRY has plenty of room for all of your essentials, while a breakfast bar provides a place to serve up quick meals. Escape to one of the 3 bedrooms for rest and rejuvenation. A full bath is attached to the master bedroom for ultimate retreat. A second full bath boasts a NEW vanity, sink, and flooring. Newer HVAC (2013) and water heater (~2017) per seller.
This property is off market, which means it's not currently listed for sale or rent on Zillow. This may be different from what's available on other websites or public sources.

