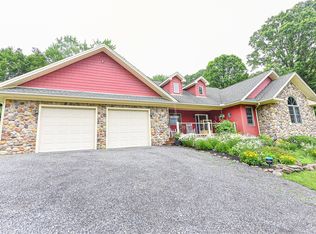Don't miss this spectacular 4800 sq ft home situated on 10 secluded acres with more available. Oversized 3 car attached garage with 2nd kitchen, heated flooring. Detached 50x70 garage with workshop and 1 br apartment. 1st floor features mud room, gourmet kitchen with top of the line appliances, large island with breakfast bar.Dining room with wet bar and wine cooler. Spacious lr with Knotty Pine tongue and groove ceiling. Large master bedroom with on-suite and walk in closet. French doors to the large trek deck with stainless steel cable railings. 2 other spacious bedrooms and full bath plus laundry room. Walk out lower level with 2 more bedrooms, large family room, full bath and 2nd laundry room. 1/3 acre stocked pond with fountain, dock with power and lights. See attchmt for info.
This property is off market, which means it's not currently listed for sale or rent on Zillow. This may be different from what's available on other websites or public sources.
