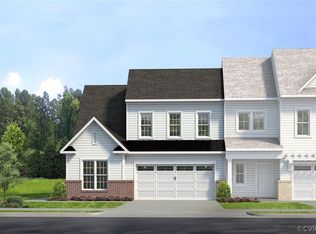Sold for $552,000
$552,000
7044 Dunton Rd, Chesterfield, VA 23832
3beds
2,618sqft
Townhouse, Single Family Residence
Built in 2023
3,358.48 Square Feet Lot
$560,500 Zestimate®
$211/sqft
$2,703 Estimated rent
Home value
$560,500
$521,000 - $600,000
$2,703/mo
Zestimate® history
Loading...
Owner options
Explore your selling options
What's special
Your Dream Townhome Awaits in Cosby Village!
Step into effortless luxury living with this stunning 3-bedroom, 2.5-bathroom townhome in the highly sought-after, low-maintenance community of Cosby Village Townhomes. From the moment you walk in, you'll be captivated by the sleek, high-end flooring that flows seamlessly throughout the bright and inviting main level.
A Chef’s Dream Kitchen: Designed to impress, the gourmet kitchen is a masterpiece, featuring granite countertops, upgraded cabinetry, a butler’s pantry, built-in wine rack, and a decorative stone backsplash—all thoughtfully selected to blend style and function.
First-Floor Primary Retreat: Your private sanctuary awaits! The spacious primary suite boasts a dressing closet and spa-inspired en suite bath, complete with a frameless glass shower, overhead rain shower head, and elegant tile flooring—a true oasis of relaxation.
Versatile Second Level: Head upstairs via the grand oak staircase to discover a spacious loft area—perfect for a home theater, game room, or additional entertainment space. This level also includes two generously sized bedrooms, a full bath, and a large laundry room that can double as a home office.
Outdoor Bliss: Whether you're hosting friends or unwinding after a long day, the oversized back patio provides the perfect setting for relaxation and entertainment.
Modern Conveniences & Premier Amenities: This home is designed for today’s lifestyle, featuring an attached garage with an electric vehicle charging station. Living in Cosby Village means access to top-tier amenities, including a clubhouse, fitness center, pool, and dog park.
Homes like this don’t stay on the market for long! Schedule your tour today and make this stunning townhome yours before it’s gone!
Zillow last checked: 8 hours ago
Listing updated: July 10, 2025 at 01:14pm
Listed by:
Jeremy Cecchettini Membership@TheRealBrokerage.com,
Real Broker LLC
Bought with:
James Nay, 0225221595
River City Elite Properties - Real Broker
Source: CVRMLS,MLS#: 2505514 Originating MLS: Central Virginia Regional MLS
Originating MLS: Central Virginia Regional MLS
Facts & features
Interior
Bedrooms & bathrooms
- Bedrooms: 3
- Bathrooms: 3
- Full bathrooms: 2
- 1/2 bathrooms: 1
Primary bedroom
- Description: Oversized dressing closet, en suite bathroom
- Level: First
- Dimensions: 15.0 x 13.2
Bedroom 2
- Description: Oversized closet
- Level: Second
- Dimensions: 15.4 x 14.0
Bedroom 3
- Description: Oversized closet
- Level: Second
- Dimensions: 15.4 x 14.0
Additional room
- Description: Mudroom
- Level: First
- Dimensions: 0 x 0
Additional room
- Description: Loft
- Level: Second
- Dimensions: 20.4 x 13.10
Dining room
- Level: First
- Dimensions: 11.4 x 13.0
Family room
- Level: First
- Dimensions: 16.8 x 17.4
Foyer
- Description: Wainscotting, crown moulding
- Level: First
- Dimensions: 0 x 0
Other
- Description: Tub & Shower
- Level: First
Other
- Description: Tub & Shower
- Level: Second
Half bath
- Level: First
Kitchen
- Description: Granite counters, tile backsplash, island
- Level: First
- Dimensions: 9.4 x 15.0
Laundry
- Description: 36" tall cabinetry
- Level: Second
- Dimensions: 0 x 0
Heating
- Electric, Heat Pump
Cooling
- Heat Pump
Features
- Granite Counters
- Flooring: Tile, Vinyl
- Has basement: No
- Attic: Pull Down Stairs
Interior area
- Total interior livable area: 2,618 sqft
- Finished area above ground: 2,618
- Finished area below ground: 0
Property
Parking
- Total spaces: 2
- Parking features: Attached, Direct Access, Driveway, Garage, Garage Door Opener, Off Street, Paved
- Attached garage spaces: 2
- Has uncovered spaces: Yes
Features
- Levels: Two
- Stories: 2
- Patio & porch: Patio
- Exterior features: Paved Driveway
- Pool features: Community, In Ground, Outdoor Pool, Pool
Lot
- Size: 3,358 sqft
Details
- Parcel number: 713671621900000
- Zoning description: C3
Construction
Type & style
- Home type: Townhouse
- Architectural style: Row House
- Property subtype: Townhouse, Single Family Residence
- Attached to another structure: Yes
Materials
- Brick, Vinyl Siding, Wood Siding
- Roof: Composition,Shingle
Condition
- Resale
- New construction: No
- Year built: 2023
Utilities & green energy
- Sewer: Public Sewer
- Water: Public
Community & neighborhood
Community
- Community features: Common Grounds/Area, Clubhouse, Fitness, Playground
Location
- Region: Chesterfield
- Subdivision: Cosby Village Townhomes
HOA & financial
HOA
- Has HOA: Yes
- HOA fee: $193 monthly
- Amenities included: Management
Other
Other facts
- Ownership: Individuals
- Ownership type: Sole Proprietor
Price history
| Date | Event | Price |
|---|---|---|
| 7/10/2025 | Sold | $552,000+2.3%$211/sqft |
Source: | ||
| 5/30/2025 | Pending sale | $539,500$206/sqft |
Source: | ||
| 4/1/2025 | Price change | $539,500-6.2%$206/sqft |
Source: | ||
| 3/13/2025 | Listed for sale | $574,900+9%$220/sqft |
Source: | ||
| 6/2/2023 | Sold | $527,201+16.1%$201/sqft |
Source: | ||
Public tax history
Tax history is unavailable.
Neighborhood: 23832
Nearby schools
GreatSchools rating
- 6/10Woolridge Elementary SchoolGrades: PK-5Distance: 1.7 mi
- 6/10Tomahawk Creek Middle SchoolGrades: 6-8Distance: 4.6 mi
- 9/10Cosby High SchoolGrades: 9-12Distance: 0.2 mi
Schools provided by the listing agent
- Elementary: Woolridge
- Middle: Tomahawk Creek
- High: Cosby
Source: CVRMLS. This data may not be complete. We recommend contacting the local school district to confirm school assignments for this home.
Get a cash offer in 3 minutes
Find out how much your home could sell for in as little as 3 minutes with a no-obligation cash offer.
Estimated market value$560,500
Get a cash offer in 3 minutes
Find out how much your home could sell for in as little as 3 minutes with a no-obligation cash offer.
Estimated market value
$560,500


