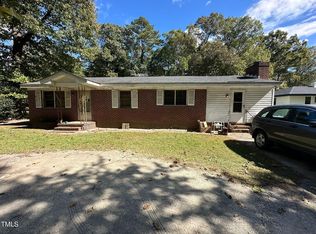Sprawling Brick ranch on almost 3 acres. large rooms, eat in kitchen over looking the large living room with direct access to the in ground pool. Two bedrooms, three baths in the main wing. 2 bedrooms, 1 bath guest wing off the oversized 2 car attached Garage area. 2 HVAC units & water heaters. 2 spacious outbuildings; a pole framed 35'x50' airplane hanger with attached 30x30 shop space, and a stick framed 50'x100' workshop building
This property is off market, which means it's not currently listed for sale or rent on Zillow. This may be different from what's available on other websites or public sources.

